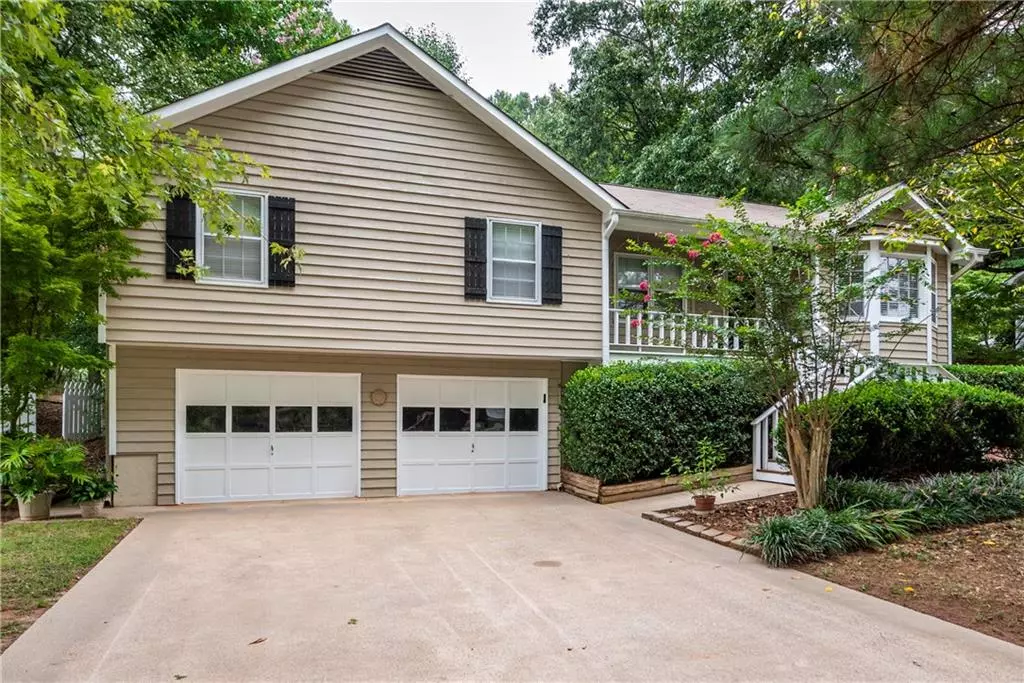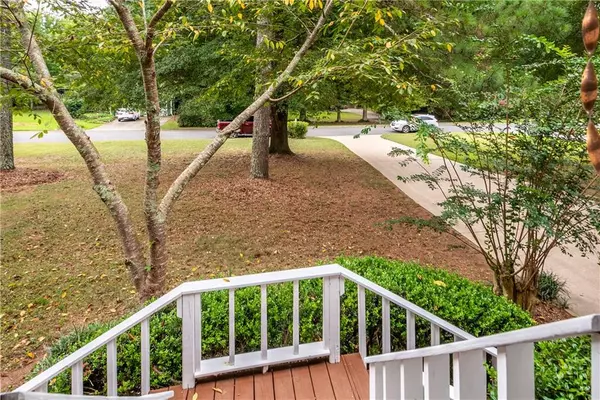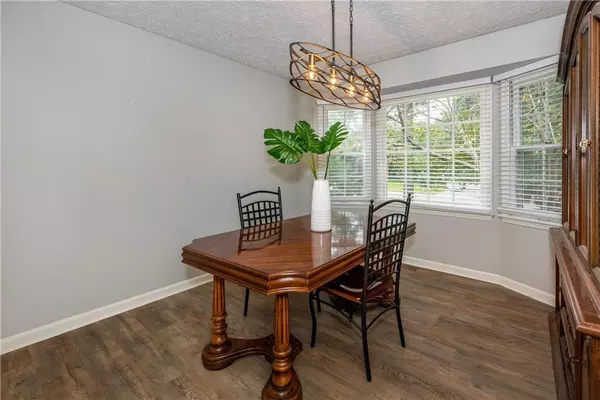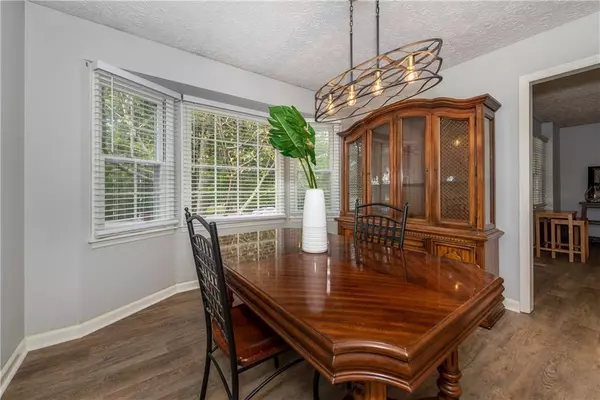$345,000
$349,900
1.4%For more information regarding the value of a property, please contact us for a free consultation.
3 Beds
2 Baths
2,096 SqFt
SOLD DATE : 10/06/2022
Key Details
Sold Price $345,000
Property Type Single Family Home
Sub Type Single Family Residence
Listing Status Sold
Purchase Type For Sale
Square Footage 2,096 sqft
Price per Sqft $164
Subdivision East Cherokee Village
MLS Listing ID 7105029
Sold Date 10/06/22
Style Ranch, Traditional
Bedrooms 3
Full Baths 2
Construction Status Resale
HOA Fees $25
HOA Y/N Yes
Year Built 1984
Annual Tax Amount $2,513
Tax Year 2021
Lot Size 0.530 Acres
Acres 0.53
Property Description
Move In Ready in Cherokee County! Barely there HOA ($25/month for neighborhood sign). Ranch on full basement/garage. Many updates and improvements including exterior/interior paint, LVT flooring, fixtures, appliances…too much to list! Pull up the lengthy level drive past established oak and myrtle to the split staircase and relax on the front porch overlooking the expansive front yard. Enter the front door to find a large, light and bright family room with fireplace and double doors to the deck. Look to your right into the formal dining room, plenty of room for table of 8 and buffet/china cabinet. Bright Kitchen with loads of counter space and breakfast nook; new refrigerator. Large master with en suite, walk-in closet. Two secondary bedrooms or use one as an office! Another full bath is found at the end of the hall. Extra large 2 car garage and unfinished basement run the length of the main underneath; perfect for workshop or man cave. Private and fenced backyard with expansive deck and outbuilding; plenty of room for swing set, pool, pergola/pavilion, and gardening to your heart’s content.
Location
State GA
County Cherokee
Lake Name None
Rooms
Bedroom Description Master on Main
Other Rooms Outbuilding
Basement Driveway Access, Exterior Entry, Full, Interior Entry, Unfinished
Main Level Bedrooms 3
Dining Room Separate Dining Room
Interior
Interior Features Walk-In Closet(s)
Heating Forced Air
Cooling Ceiling Fan(s), Central Air
Flooring Carpet, Vinyl
Fireplaces Number 1
Fireplaces Type Blower Fan, Family Room, Gas Starter, Glass Doors, Masonry
Window Features Storm Window(s)
Appliance Dishwasher, Dryer, Gas Cooktop, Gas Oven, Gas Range, Gas Water Heater, Microwave, Refrigerator, Self Cleaning Oven, Washer
Laundry In Kitchen
Exterior
Exterior Feature Garden, Private Front Entry, Private Rear Entry, Private Yard, Rain Gutters
Parking Features Attached, Garage, Garage Door Opener, Garage Faces Front, Level Driveway
Garage Spaces 2.0
Fence Back Yard, Chain Link, Wood
Pool None
Community Features None
Utilities Available Cable Available, Electricity Available, Natural Gas Available, Phone Available, Water Available
Waterfront Description None
View Trees/Woods
Roof Type Composition, Shingle
Street Surface Asphalt
Accessibility None
Handicap Access None
Porch Covered, Deck, Front Porch
Total Parking Spaces 2
Building
Lot Description Back Yard, Front Yard, Landscaped, Private, Sloped
Story Two
Foundation Block
Sewer Septic Tank
Water Public
Architectural Style Ranch, Traditional
Level or Stories Two
Structure Type Cedar
New Construction No
Construction Status Resale
Schools
Elementary Schools Arnold Mill
Middle Schools Mill Creek
High Schools River Ridge
Others
Senior Community no
Restrictions false
Tax ID 15N22D 056
Special Listing Condition None
Read Less Info
Want to know what your home might be worth? Contact us for a FREE valuation!

Our team is ready to help you sell your home for the highest possible price ASAP

Bought with All Metro Realty

Making real estate simple, fun and stress-free!







