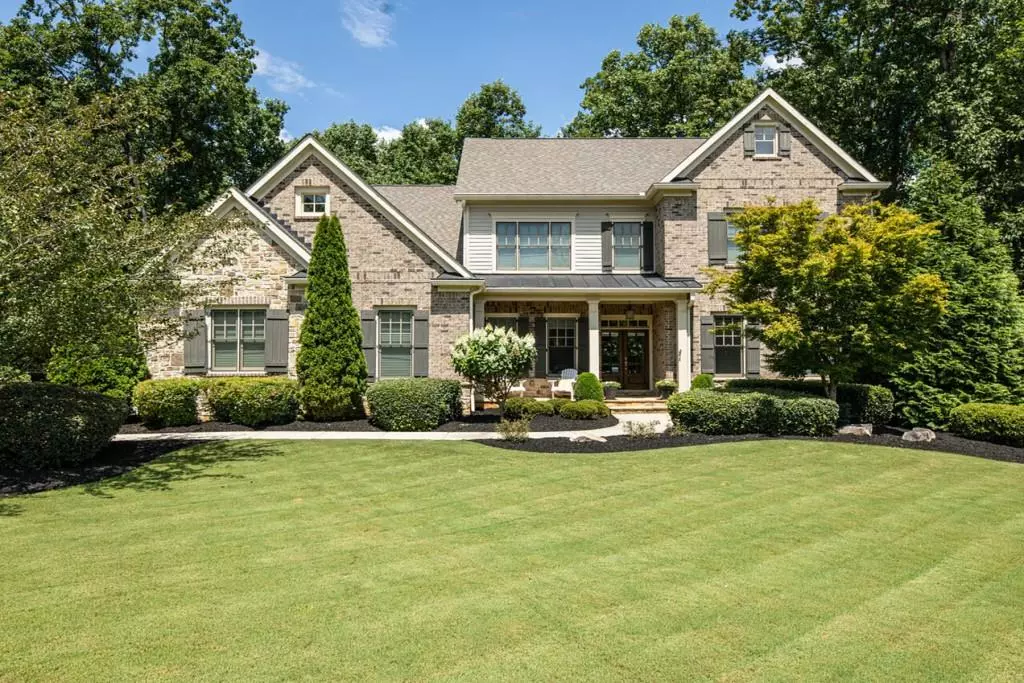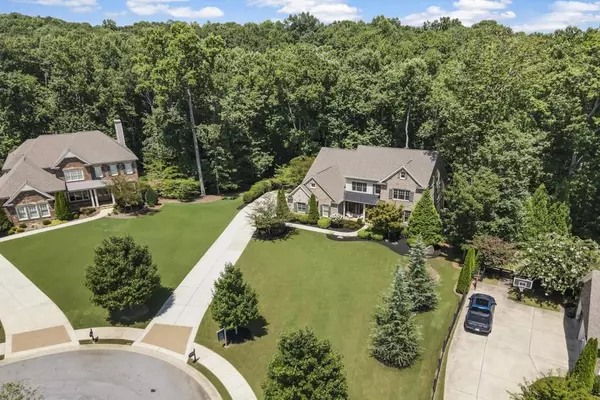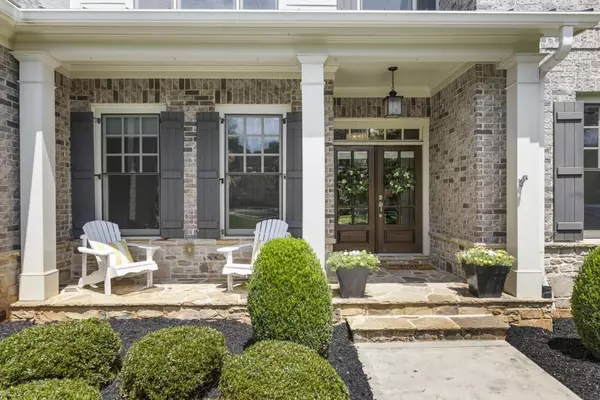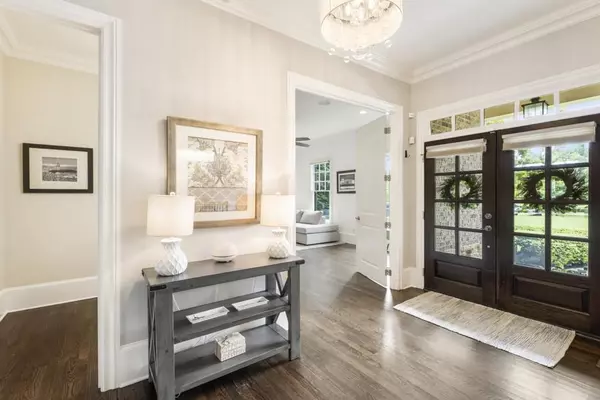$1,150,000
$1,150,000
For more information regarding the value of a property, please contact us for a free consultation.
6 Beds
6.5 Baths
4,029 SqFt
SOLD DATE : 09/29/2022
Key Details
Sold Price $1,150,000
Property Type Single Family Home
Sub Type Single Family Residence
Listing Status Sold
Purchase Type For Sale
Square Footage 4,029 sqft
Price per Sqft $285
Subdivision Preserve At North Valley
MLS Listing ID 7092755
Sold Date 09/29/22
Style Traditional
Bedrooms 6
Full Baths 6
Half Baths 1
Construction Status Resale
HOA Y/N Yes
Year Built 2013
Annual Tax Amount $8,863
Tax Year 2021
Lot Size 1.000 Acres
Acres 1.0
Property Description
This beautiful six-bedroom, six and one-half-bathroom, single family home in Fulton County sits on a 1+/- acre lot, originally constructed in 2014 and contains 4,029+/- square feet of living space. The main level features a sought-after primary bedroom with a fireplace and en-suite with a private exit to an expansive screened porch that overlooks the landscaped yard and an additional bedroom with a bathroom, perfect for guests! Awash in natural light, the open floor plan offers an absolute dream kitchen! This home has been impeccably maintained and upgraded by the owners to include a finished terrace level with soaring 12-feet ceilings, a gym, an entertainment area, a full bathroom, a sixth bedroom, custom built-ins, cubbies in the mudroom and more! The spacious backyard impresses with its lush landscaping a firepit and a full bocce ball court. Located in the award winning Cambridge High School District close to Milton City Park and preserve, parks, trails, a pool tennis courts, a playground, a clubhouse and more! 6 bedrooms, 6.5 bathooms ON THE MARKET August 5, 2022.
Location
State GA
County Fulton
Lake Name None
Rooms
Bedroom Description In-Law Floorplan, Master on Main, Sitting Room
Other Rooms None
Basement Bath/Stubbed, Daylight, Exterior Entry, Finished, Finished Bath, Interior Entry
Main Level Bedrooms 2
Dining Room Butlers Pantry, Great Room
Interior
Interior Features Beamed Ceilings, Bookcases, Cathedral Ceiling(s), Coffered Ceiling(s), Double Vanity, High Ceilings 10 ft Upper, High Speed Internet, His and Hers Closets, Smart Home, Tray Ceiling(s), Vaulted Ceiling(s), Walk-In Closet(s)
Heating Forced Air, Natural Gas, Zoned
Cooling Ceiling Fan(s), Central Air, Zoned
Flooring Carpet, Ceramic Tile, Hardwood
Fireplaces Number 3
Fireplaces Type Family Room, Gas Log, Gas Starter, Master Bedroom, Outside
Window Features Insulated Windows, Plantation Shutters
Appliance Dishwasher, Disposal, Double Oven, Dryer, Gas Cooktop, Gas Oven, Gas Range, Microwave, Range Hood, Refrigerator, Self Cleaning Oven, Washer
Laundry Main Level, Mud Room
Exterior
Exterior Feature Private Rear Entry, Private Yard, Storage
Garage Garage
Garage Spaces 3.0
Fence None
Pool None
Community Features Clubhouse, Country Club, Fitness Center, Golf, Near Schools, Near Shopping, Near Trails/Greenway, Park, Pickleball, Playground, Pool, Tennis Court(s)
Utilities Available Cable Available, Natural Gas Available, Phone Available, Water Available
Waterfront Description None
View Other
Roof Type Shingle
Street Surface Asphalt
Accessibility None
Handicap Access None
Porch Deck, Front Porch, Patio
Total Parking Spaces 3
Building
Lot Description Other
Story Three Or More
Foundation Brick/Mortar
Sewer Public Sewer
Water Public
Architectural Style Traditional
Level or Stories Three Or More
Structure Type Brick 4 Sides
New Construction No
Construction Status Resale
Schools
Elementary Schools Birmingham Falls
Middle Schools Northwestern
High Schools Cambridge
Others
HOA Fee Include Maintenance Grounds, Swim/Tennis
Senior Community no
Restrictions true
Tax ID 22 455004790895
Ownership Fee Simple
Financing no
Special Listing Condition None
Read Less Info
Want to know what your home might be worth? Contact us for a FREE valuation!

Our team is ready to help you sell your home for the highest possible price ASAP

Bought with Coldwell Banker Realty

Making real estate simple, fun and stress-free!







