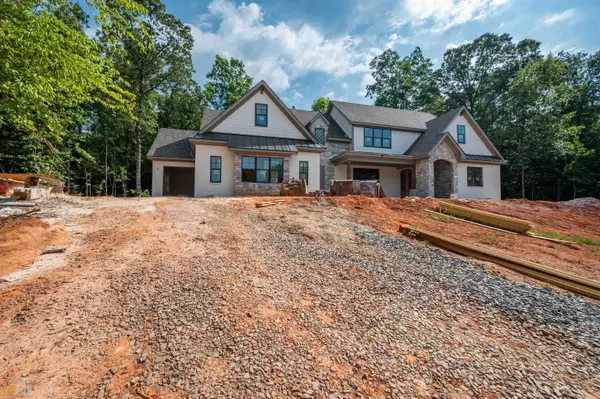$764,500
$789,000
3.1%For more information regarding the value of a property, please contact us for a free consultation.
4 Beds
4.5 Baths
1.17 Acres Lot
SOLD DATE : 09/15/2022
Key Details
Sold Price $764,500
Property Type Single Family Home
Sub Type Single Family Residence
Listing Status Sold
Purchase Type For Sale
Subdivision River Forest
MLS Listing ID 20035345
Sold Date 09/15/22
Style Craftsman
Bedrooms 4
Full Baths 4
Half Baths 1
HOA Fees $1,100
HOA Y/N Yes
Originating Board Georgia MLS 2
Year Built 2022
Annual Tax Amount $314
Tax Year 2021
Lot Size 1.170 Acres
Acres 1.17
Lot Dimensions 1.17
Property Description
YOU HAVE FOUND A FOREVER HOME IN THIS BRICK & STONE CRAFTSMAN MASTERPIECE WITH BEAUTIFUL DESIGN & CURB APPEAL, FROM THE COVERED FRONT ENTRANCE TO THE 3 CAR GARAGE, COVERED/SCREENED OUTDOOR LIVING WITH REAL BURNING FIREPLACE TO PROFESSIONALLY LANDSCAPED LAWN & SPRINKLER SYSTEM. ENTER THROUGH FOYER TO OPEN KITCHEN & EXPANSIVE DINING ROOM CONCEPT WHICH IS ALSO OPEN TO FAMILY ROOM WITH FIREPLACE ! KITCHEN OFFERS DOUBLE WALL OVENS, DRAWER MICROWAVE, 6 BURNER GAS COOK TOP, ISLAND TABLE/BAR, GORGEOUS CRAFTSMAN CABINETRY & SOLID SURFACE COUNTERS , WALK IN PANTRY, & MORE. MAIN FLOOR HAS OWNER'S BED/BATH RETREAT & A SECOND BED/BATH SUITE ALSO LAUNDRY/MUDROOM ! THE SECOND LEVEL OF HOME HAS 2 BED/BATH SUITES BOTH WITH WALK IN CLOSETS, A LARGE BONUS ROOM FOR WHATEVER YOUR HEART DESIRES. THIS QUALITY BUILT HOME ALSO FEATURES SPRAY FOAM INSULATION ( ROOF ) TANK LESS GAS WATER HEATERS, PROGRAMMABLE THERMOSTATS, UPGRADED ROUND GUTTERS, PROFESSIONAL GRADE ROOFING. COME SEE SOON
Location
State GA
County Monroe
Rooms
Basement None
Dining Room Seats 12+
Interior
Interior Features Vaulted Ceiling(s), High Ceilings, Double Vanity, Soaking Tub, Separate Shower, Tile Bath, Walk-In Closet(s), Master On Main Level, Split Bedroom Plan
Heating Electric, Heat Pump
Cooling Electric, Heat Pump
Flooring Hardwood, Tile, Carpet
Fireplaces Number 2
Fireplaces Type Family Room, Outside, Factory Built, Masonry, Gas Log
Fireplace Yes
Appliance Tankless Water Heater, Gas Water Heater, Cooktop, Dishwasher, Double Oven, Microwave, Oven, Stainless Steel Appliance(s)
Laundry Mud Room
Exterior
Exterior Feature Sprinkler System
Parking Features Attached, Garage Door Opener, Garage, Kitchen Level, Side/Rear Entrance, Storage
Garage Spaces 3.0
Community Features Boat/Camper/Van Prkg, Clubhouse, Gated, Golf, Park, Fitness Center, Playground, Pool, Sidewalks, Stable(s), Street Lights, Tennis Court(s)
Utilities Available Underground Utilities, Electricity Available, High Speed Internet, Phone Available, Propane, Water Available
View Y/N No
Roof Type Composition
Total Parking Spaces 3
Garage Yes
Private Pool No
Building
Lot Description Level, Private
Faces FROM ATLANTA AIRPORT TRAVEL I-75 SOUTH TO EXIT 193 THEN TURN LEFT ONTO JOHNSTONVILLE ROAD, GO APPROXIMATELY ONE MILE AND THE GATED ENTRANCE WILL BE ON LEFT. MUST HAVE APPOINTMENT WITH LICENSED REAL ESTATE TO ENTER & VIEW PROPERTIES.
Sewer Septic Tank
Water Public
Structure Type Concrete,Stone,Brick
New Construction Yes
Schools
Elementary Schools Hubbard
Middle Schools Monroe County
High Schools Mary Persons
Others
HOA Fee Include Management Fee,Swimming,Tennis
Tax ID 026R030
Security Features Smoke Detector(s),Gated Community
Acceptable Financing Cash, Conventional, VA Loan
Listing Terms Cash, Conventional, VA Loan
Special Listing Condition New Construction
Read Less Info
Want to know what your home might be worth? Contact us for a FREE valuation!

Our team is ready to help you sell your home for the highest possible price ASAP

© 2025 Georgia Multiple Listing Service. All Rights Reserved.
Making real estate simple, fun and stress-free!







