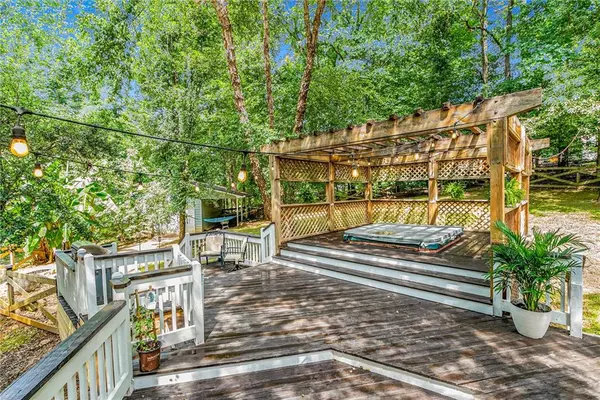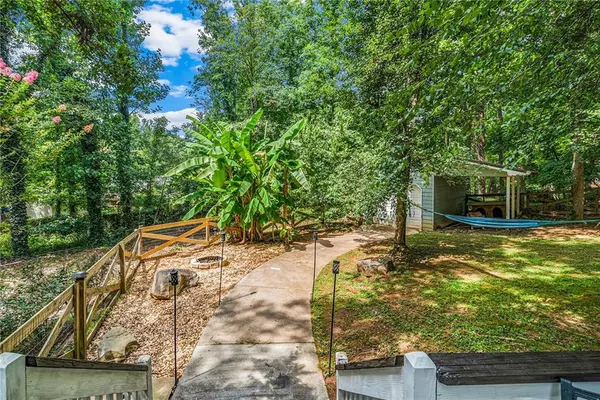$389,000
$389,900
0.2%For more information regarding the value of a property, please contact us for a free consultation.
3 Beds
2 Baths
2,124 SqFt
SOLD DATE : 09/06/2022
Key Details
Sold Price $389,000
Property Type Single Family Home
Sub Type Single Family Residence
Listing Status Sold
Purchase Type For Sale
Square Footage 2,124 sqft
Price per Sqft $183
Subdivision Magnolia Walk
MLS Listing ID 7089427
Sold Date 09/06/22
Style Traditional
Bedrooms 3
Full Baths 2
Construction Status Resale
HOA Y/N No
Originating Board First Multiple Listing Service
Year Built 1986
Annual Tax Amount $3,215
Tax Year 2021
Lot Size 0.644 Acres
Acres 0.6441
Property Description
Private & Updated with detached garage/workshop plus finished basement! Sited on a .64-acre cul-de-sac lot with a wood-fenced backyard. The vaulted fireside family room opens to the dining room & kitchen. Crisp white kitchen with stainless steel appliances, bar seating with pendant lighting, generous cabinetry & counter space, and breakfast nook. The owner's suite offers a dual vanity with an updated glass & tile shower. Two secondary bedrooms share an updated full bath. The lower level offers 3 flex rooms - ideal for additional bedrooms and a gaming area. Enjoy entertaining in the private backyard. A multi-layer deck provides an area for the grill, dining, and relaxing. A walkway leads to the detached garage, ideal for a workshop or to store your toys. Established landscape with walkways, garden beds, and a fire pit area. Level driveway with additional parking pad to store your RV, boat, or work trailer. Newer furnace. Excellent location with nearby Lake Allatoona boat ramps & marinas. Minutes to Woodstock's restaurants & retailers!
Location
State GA
County Cherokee
Lake Name None
Rooms
Bedroom Description Other
Other Rooms Garage(s), Workshop
Basement Driveway Access, Exterior Entry, Finished, Interior Entry, Partial
Dining Room Dining L, Open Concept
Interior
Interior Features Double Vanity, High Ceilings 9 ft Main, High Speed Internet, Vaulted Ceiling(s), Walk-In Closet(s)
Heating Forced Air, Natural Gas
Cooling Attic Fan, Central Air
Flooring Carpet, Ceramic Tile, Laminate
Fireplaces Number 1
Fireplaces Type Factory Built, Family Room, Gas Log
Window Features Double Pane Windows
Appliance Dishwasher, Disposal, Gas Range, Gas Water Heater, Microwave
Laundry Upper Level
Exterior
Exterior Feature Lighting, Private Front Entry, Private Rear Entry, Private Yard, Rain Gutters
Garage Detached, Drive Under Main Level, Driveway, Garage, Garage Door Opener, Garage Faces Side, Level Driveway
Garage Spaces 2.0
Fence Back Yard, Fenced, Wood
Pool None
Community Features None
Utilities Available Cable Available, Electricity Available, Natural Gas Available, Phone Available, Water Available
Waterfront Description None
View Trees/Woods
Roof Type Composition
Street Surface Asphalt,Paved
Accessibility None
Handicap Access None
Porch Covered, Deck, Front Porch
Total Parking Spaces 3
Private Pool false
Building
Lot Description Back Yard, Cul-De-Sac, Front Yard, Landscaped, Level, Wooded
Story Multi/Split
Foundation Block
Sewer Septic Tank
Water Public
Architectural Style Traditional
Level or Stories Multi/Split
Structure Type Cement Siding
New Construction No
Construction Status Resale
Schools
Elementary Schools Boston
Middle Schools E.T. Booth
High Schools Etowah
Others
Senior Community no
Restrictions false
Tax ID 21N09D 111
Special Listing Condition None
Read Less Info
Want to know what your home might be worth? Contact us for a FREE valuation!

Our team is ready to help you sell your home for the highest possible price ASAP

Bought with Atlanta Communities

Making real estate simple, fun and stress-free!







