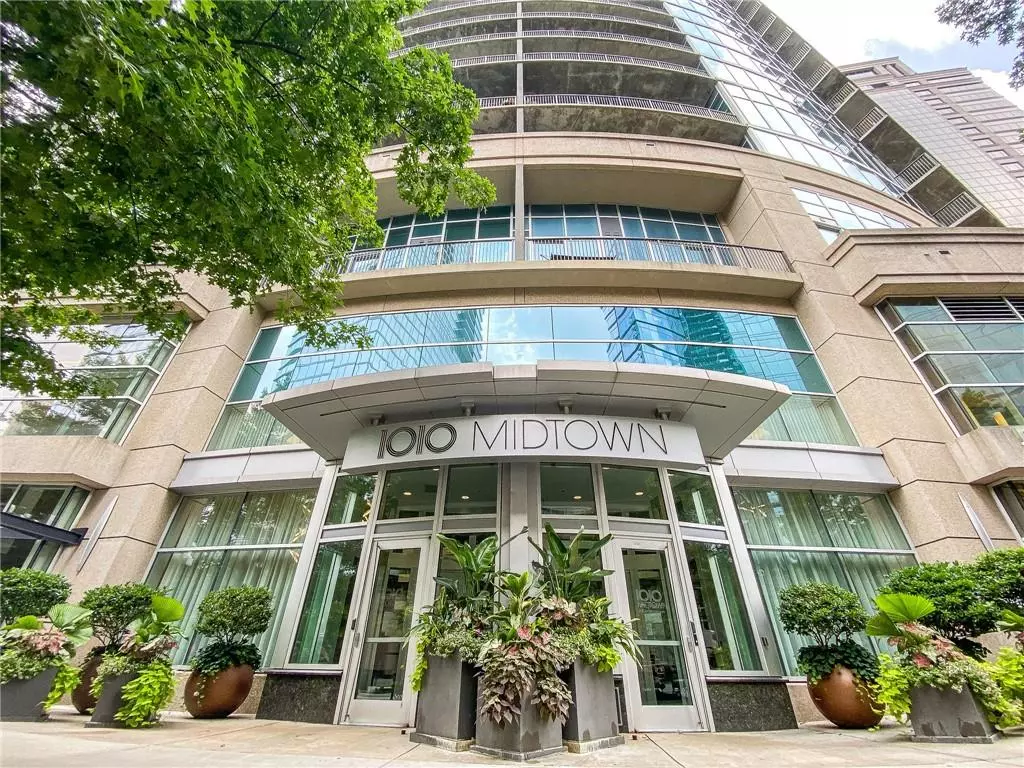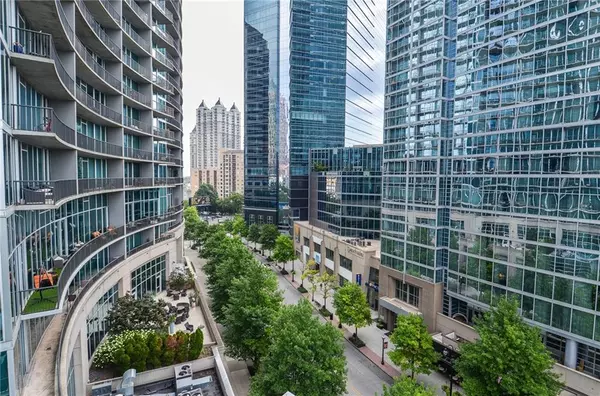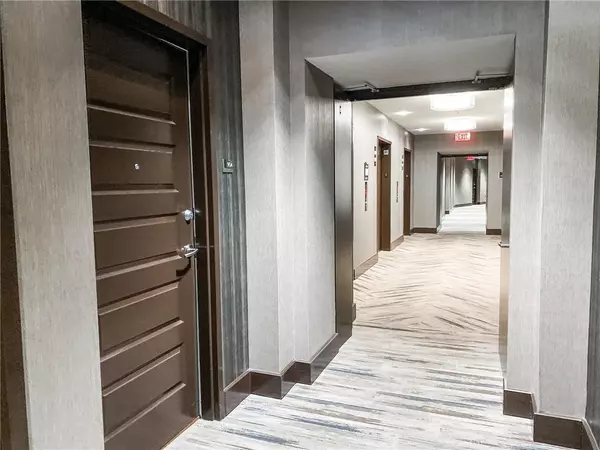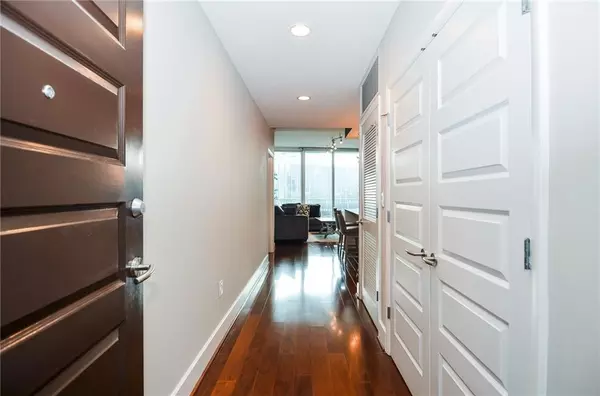$615,000
$629,900
2.4%For more information regarding the value of a property, please contact us for a free consultation.
2 Beds
2 Baths
1,213 SqFt
SOLD DATE : 08/29/2022
Key Details
Sold Price $615,000
Property Type Condo
Sub Type Condominium
Listing Status Sold
Purchase Type For Sale
Square Footage 1,213 sqft
Price per Sqft $507
Subdivision 1010 Midtown
MLS Listing ID 7081131
Sold Date 08/29/22
Style Contemporary/Modern, High Rise (6 or more stories)
Bedrooms 2
Full Baths 2
Construction Status Resale
HOA Fees $479
HOA Y/N Yes
Year Built 2008
Annual Tax Amount $8,750
Tax Year 2021
Lot Size 1,210 Sqft
Acres 0.0278
Property Description
Beautiful 36 Story High Rise Midtown Condo with Amazing Amenities & City Skyline View! This updated unit is **MOVE IN READY** for you. The bright & airy foyer invites you in to view the upscale kitchen featuring white cabinets, granite countertops, large island with custom wood accent finish, all stainless steel appliances, built in cabinet pantry, tile backsplash & modern island pendants. The kitchen overlooks the great room with floor to ceiling windows of the city skyline. The primary suite boasts floor to ceiling windows with privacy roller shades, large master bath with soaking tub, double vanity/sink, tile shower with frameless walls/door & custom wood shelving in the walk in closet. The spacious guest room also features the floor to ceiling windows with privacy roller shades, two closets, & access to hall bath featuring double vanity/sinks & tile shower with frameless door. The in-unit hall laundry closet with closet system shelving provides ample storage space. Take a ride up to the roof top terrace to view the breathtaking skyline views from the comfy outdoor seating, take a dip in the oversized pool, grill out under the cabana, read a book from your lounger, the options are endless! The spacious gym offers state of the art equipment such as Peloton bikes, treadmills, ellipticals, weight lifting, & full circuit equipment. The club lounge offers premium seating, pool table, theater, full bar, & outdoor seating. Enjoy the 24 hour concierge, shopping & restaurants just steps away! Prime location-->> Walking distance to Piedmont Park!! --- UNIT INCLUDES FRIDGE< WASHER & DRYER!!
Location
State GA
County Fulton
Lake Name None
Rooms
Bedroom Description Split Bedroom Plan
Other Rooms None
Basement None
Main Level Bedrooms 2
Dining Room Open Concept
Interior
Interior Features Entrance Foyer
Heating Central, Electric
Cooling Ceiling Fan(s), Central Air
Flooring Carpet, Hardwood
Fireplaces Type None
Window Features None
Appliance Dishwasher, Electric Oven, Electric Range, Microwave, Refrigerator
Laundry In Hall
Exterior
Exterior Feature Balcony, Courtyard, Garden
Garage Assigned, Covered
Fence None
Pool None
Community Features Business Center, Concierge, Fitness Center, Gated, Near Marta, Near Schools, Near Shopping, Near Trails/Greenway, Pool, Restaurant, Sidewalks
Utilities Available Cable Available, Electricity Available, Phone Available, Sewer Available, Underground Utilities, Water Available
Waterfront Description None
View City
Roof Type Composition
Street Surface Asphalt
Accessibility None
Handicap Access None
Porch None
Total Parking Spaces 2
Building
Lot Description Level
Story One
Foundation Slab
Sewer Public Sewer
Water Public
Architectural Style Contemporary/Modern, High Rise (6 or more stories)
Level or Stories One
Structure Type Cement Siding
New Construction No
Construction Status Resale
Schools
Elementary Schools Springdale Park
Middle Schools David T Howard
High Schools Midtown
Others
Senior Community no
Restrictions true
Tax ID 17 010600050879
Ownership Condominium
Acceptable Financing Cash, Conventional
Listing Terms Cash, Conventional
Financing no
Special Listing Condition None
Read Less Info
Want to know what your home might be worth? Contact us for a FREE valuation!

Our team is ready to help you sell your home for the highest possible price ASAP

Bought with Harry Norman REALTORS

Making real estate simple, fun and stress-free!







