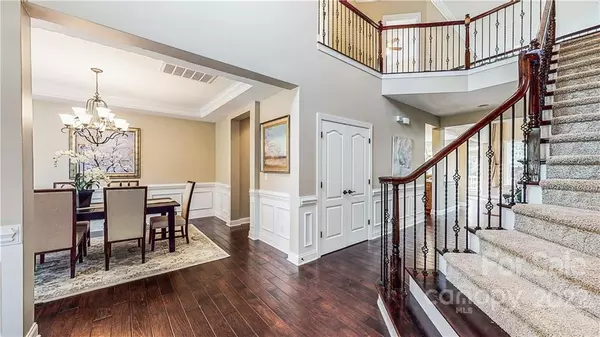$885,000
$825,000
7.3%For more information regarding the value of a property, please contact us for a free consultation.
5 Beds
5 Baths
6,300 SqFt
SOLD DATE : 08/12/2022
Key Details
Sold Price $885,000
Property Type Single Family Home
Sub Type Single Family Residence
Listing Status Sold
Purchase Type For Sale
Square Footage 6,300 sqft
Price per Sqft $140
Subdivision Cannon Crossing
MLS Listing ID 3879536
Sold Date 08/12/22
Bedrooms 5
Full Baths 4
Half Baths 1
Construction Status Completed
HOA Fees $65/qua
HOA Y/N 1
Abv Grd Liv Area 3,877
Year Built 2008
Lot Size 0.420 Acres
Acres 0.42
Lot Dimensions 81x200x131x161
Property Description
THIS is the home you have been waiting for....gorgeous hrdwd floors throughout most of main level w/tile in the owner's BA & laundry rm. Majestic angled staircase w/wrought iron balusters greets you as you enter the equally majestic 2-story foyer. Convenient office/LR w/french doors offers perfect WFH privacy. Admire the breath-taking 2-story great rm w/wall of bright windows anchored by a stacked-stone FP. Open floor plan boasts easy access to entertaining in style w/butler pantry, upgraded cabinets w/designer details, granite counters, SS appls including wall oven w/integrated microwave. FR is supersized for all your furniture! Primary suite on the main w/upgraded BA & HUGE closet. Speaking of huge, wait until you see the upstairs walk-in attic space! Upstairs you will find 3 add'l BRs & 2 BAs. The AMAZING bsmnt includes full bath & partial KIT setup. So many spaces to use to your heart's content. Oh...and that backyard. You will love it! All NEW windows 2021. Home is NW facing.
Location
State NC
County Cabarrus
Zoning RM-1
Rooms
Basement Basement, Exterior Entry, Finished, Interior Entry
Main Level Bedrooms 1
Interior
Interior Features Attic Stairs Pulldown, Attic Walk In, Breakfast Bar, Cable Prewire, Kitchen Island, Open Floorplan, Pantry, Tray Ceiling(s), Walk-In Closet(s), Walk-In Pantry
Heating Central, Forced Air, Natural Gas
Cooling Ceiling Fan(s)
Flooring Carpet, Laminate, Hardwood, Tile
Fireplaces Type Fire Pit, Gas Log, Great Room
Fireplace true
Appliance Dishwasher, Disposal, Electric Cooktop, Gas Water Heater, Microwave, Plumbed For Ice Maker, Wall Oven
Laundry Electric Dryer Hookup, Gas Dryer Hookup, Laundry Room, Main Level
Exterior
Exterior Feature Fire Pit, In-Ground Irrigation
Garage Spaces 3.0
Fence Fenced
Community Features Clubhouse, Outdoor Pool
Roof Type Shingle
Street Surface Concrete, Paved
Porch Covered, Deck, Front Porch, Rear Porch
Garage true
Building
Builder Name Ryland
Sewer Public Sewer
Water City
Level or Stories Two
Structure Type Brick Partial, Fiber Cement
New Construction false
Construction Status Completed
Schools
Elementary Schools W.R. Odell
Middle Schools Harris Road
High Schools Cox Mill
Others
HOA Name Cedar Management
Acceptable Financing Cash, Conventional, FHA, VA Loan
Listing Terms Cash, Conventional, FHA, VA Loan
Special Listing Condition None
Read Less Info
Want to know what your home might be worth? Contact us for a FREE valuation!

Our team is ready to help you sell your home for the highest possible price ASAP
© 2025 Listings courtesy of Canopy MLS as distributed by MLS GRID. All Rights Reserved.
Bought with Consuelo Souders • Keller Williams Lake Norman
Making real estate simple, fun and stress-free!







