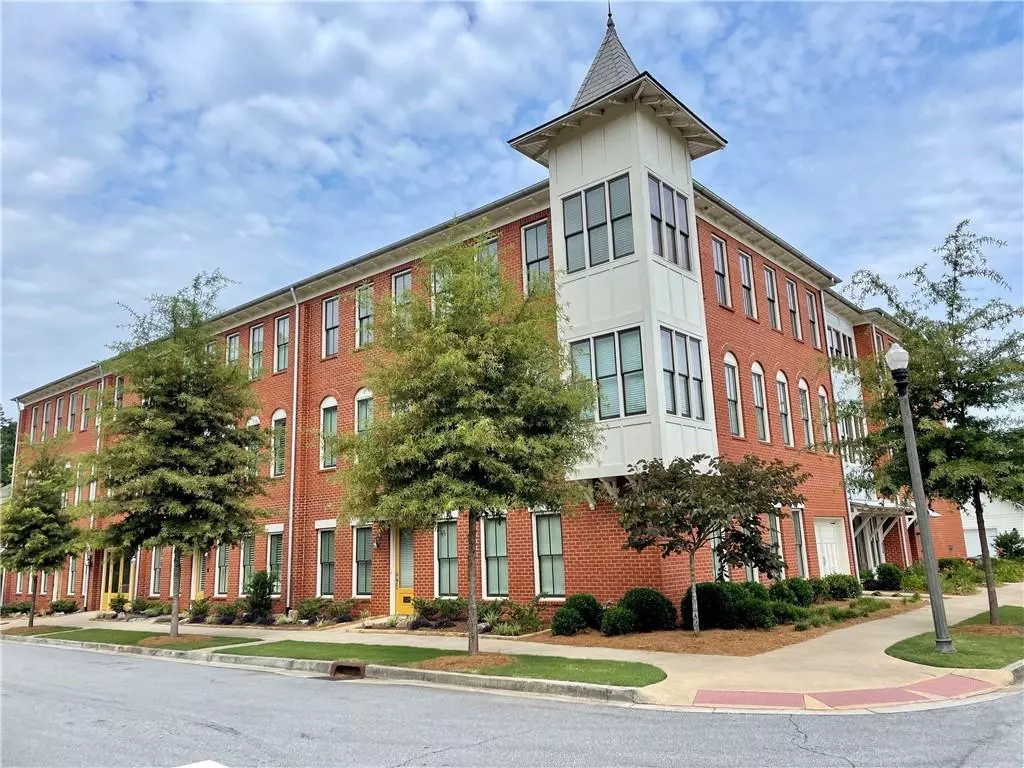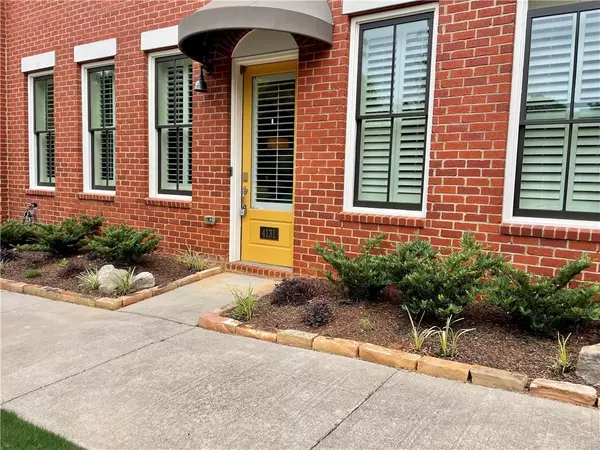$325,000
$335,000
3.0%For more information regarding the value of a property, please contact us for a free consultation.
2 Beds
2 Baths
1,225 SqFt
SOLD DATE : 08/15/2022
Key Details
Sold Price $325,000
Property Type Single Family Home
Sub Type Single Family Residence
Listing Status Sold
Purchase Type For Sale
Square Footage 1,225 sqft
Price per Sqft $265
Subdivision Clarks Grove
MLS Listing ID 7074312
Sold Date 08/15/22
Style Other
Bedrooms 2
Full Baths 2
Construction Status Resale
HOA Fees $1,646
HOA Y/N Yes
Year Built 2018
Annual Tax Amount $3,440
Tax Year 2021
Property Description
This Clark’s Grove, Swann Building condominium features 2 bedrooms and 2 baths with an amazing private courtyard with direct access to storage unit and parking. This ground floor unit offers all the amenities of condominium living with the added bonus of private access. As you enter the home, you are greeted with an open layout that has large windows with custom plantation shutters. The hardwood floors guide you to the immaculate kitchen including stainless steel appliances, custom cabinetry, and granite countertops. The home has tall 10-foot ceilings that give a feeling of grandeur. The open concept design boasts plenty of room for a dining room set, living room or even an in-home office. The master suite includes his and hers closets of your dreams, a luxurious bathroom with a double vanity and walk in shower. The details in this home were not forgotten. The second bedroom is also spacious and has quick access to the guest bathroom located in the hallway. Security is a key component of condos in the Swann Building and this unit has secure rear access and wired security system with a doorbell camera. Another feature of this unit is the assigned covered parking and a large 12x11 storage unit/potential golf cart parking with power. The amenities of Clark’s Grove do not stop there. The community offers a private community park setting including a large pool with a cabana area, playground, sports field, a huge pavilion and even a community garden. As if this property is not already amazing... it is located within walking distance to the Covington Square and Turner Lake Park. Schedule a showing today to make this property of your dreams your home.
Location
State GA
County Newton
Lake Name None
Rooms
Bedroom Description Master on Main
Other Rooms Outbuilding
Basement None
Main Level Bedrooms 2
Dining Room Great Room
Interior
Interior Features Double Vanity, High Ceilings 9 ft Main, High Speed Internet, His and Hers Closets
Heating Electric, Heat Pump
Cooling Ceiling Fan(s), Heat Pump
Flooring Ceramic Tile, Hardwood
Fireplaces Type None
Window Features Double Pane Windows, Plantation Shutters
Appliance Dishwasher, Electric Water Heater, Microwave
Laundry In Hall
Exterior
Exterior Feature Garden
Garage Assigned, Garage Faces Rear, Garage Faces Side
Fence Privacy, Wood
Pool None
Community Features Homeowners Assoc, Near Shopping, Park, Playground, Pool, Sidewalks, Street Lights
Utilities Available Cable Available, Electricity Available, Phone Available, Underground Utilities, Water Available
Waterfront Description None
View City
Roof Type Composition
Street Surface Asphalt
Accessibility None
Handicap Access None
Porch Patio
Total Parking Spaces 1
Building
Lot Description Level, Private
Story One
Foundation Slab
Sewer Public Sewer
Water Public
Architectural Style Other
Level or Stories One
Structure Type Other
New Construction No
Construction Status Resale
Schools
Elementary Schools Porterdale
Middle Schools Cousins
High Schools Newton
Others
HOA Fee Include Insurance, Maintenance Structure, Maintenance Grounds, Pest Control, Swim/Tennis, Termite
Senior Community no
Restrictions false
Tax ID C037000070008E00
Ownership Condominium
Financing no
Special Listing Condition None
Read Less Info
Want to know what your home might be worth? Contact us for a FREE valuation!

Our team is ready to help you sell your home for the highest possible price ASAP

Bought with RE/MAX Around Atl East

Making real estate simple, fun and stress-free!







