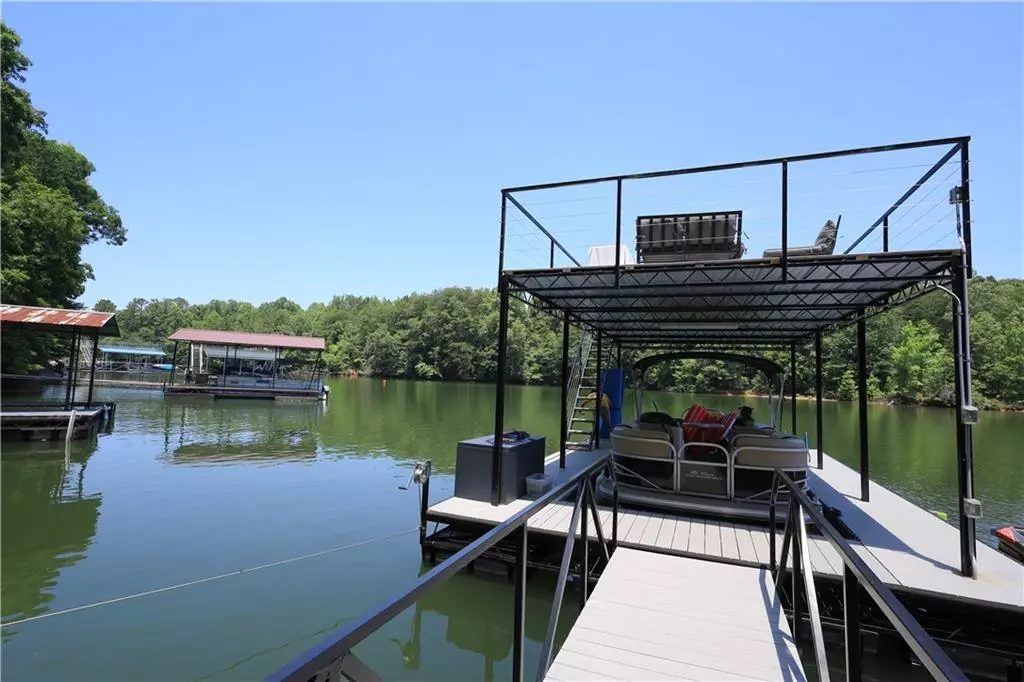$765,000
$775,000
1.3%For more information regarding the value of a property, please contact us for a free consultation.
3 Beds
3 Baths
2,175 SqFt
SOLD DATE : 08/04/2022
Key Details
Sold Price $765,000
Property Type Single Family Home
Sub Type Single Family Residence
Listing Status Sold
Purchase Type For Sale
Square Footage 2,175 sqft
Price per Sqft $351
Subdivision Chestatee Bend
MLS Listing ID 7072436
Sold Date 08/04/22
Style Bungalow, Cabin, Contemporary/Modern
Bedrooms 3
Full Baths 3
Construction Status Resale
HOA Fees $300
HOA Y/N Yes
Year Built 1976
Annual Tax Amount $2,764
Tax Year 2021
Lot Size 0.720 Acres
Acres 0.72
Property Description
Introducing a recently renovated 3 bedroom + 3 full bath weekend getaway home on Lake Lanier! Enjoy this lakeside home with your own private dock in 30ft deep waters at dock or on the spacious rear screened in porch overlooking the lake views. This home has been completely updated with all new kitchen including white shaker cabinets, quartz countertops, and stainless steel appliances. Updated plumbing, electrical + HVAC, new roof, and LVT flooring throughout. Private rear entrance with bedroom and full bath in basement, great for guests or in-laws. Alarm system available and active on property. Huge rear deck for grilling and screened in porch. New wood stairs down to lake + dock and brand new two story single slip dock with party deck - made of Trex composite decking + will last a lifetime!. Dock permit available to transfer with the sale of the property and electrical is active and available at dock *Jetski ramp not included*. Covered carport and spacious driveway with plenty of parking for entertaining guests.
Location
State GA
County Dawson
Lake Name Lanier
Rooms
Bedroom Description In-Law Floorplan
Other Rooms None
Basement Finished, Finished Bath
Main Level Bedrooms 2
Dining Room Open Concept
Interior
Interior Features Beamed Ceilings
Heating Central
Cooling Central Air
Flooring Vinyl
Fireplaces Number 1
Fireplaces Type Family Room
Window Features Insulated Windows
Appliance Dishwasher, Dryer, Electric Cooktop, Electric Oven, Microwave, Range Hood, Refrigerator, Washer
Laundry In Basement
Exterior
Exterior Feature Balcony, Private Rear Entry, Rear Stairs
Garage Attached, Carport, Covered, Driveway
Fence Back Yard, Fenced
Pool None
Community Features None
Utilities Available Cable Available, Electricity Available, Phone Available, Sewer Available, Water Available
Waterfront Description Lake Front
View Lake
Roof Type Shingle
Street Surface Paved
Accessibility None
Handicap Access None
Porch Covered, Deck, Enclosed, Rear Porch, Screened
Total Parking Spaces 2
Building
Lot Description Back Yard, Front Yard, Private, Steep Slope, Other
Story Two
Foundation Block
Sewer Septic Tank
Water Public
Architectural Style Bungalow, Cabin, Contemporary/Modern
Level or Stories Two
Structure Type HardiPlank Type
New Construction No
Construction Status Resale
Schools
Elementary Schools Kilough
Middle Schools Dawson County
High Schools Dawson County
Others
Senior Community no
Restrictions false
Tax ID L06 010
Special Listing Condition None
Read Less Info
Want to know what your home might be worth? Contact us for a FREE valuation!

Our team is ready to help you sell your home for the highest possible price ASAP

Bought with EXP Realty, LLC.

Making real estate simple, fun and stress-free!







