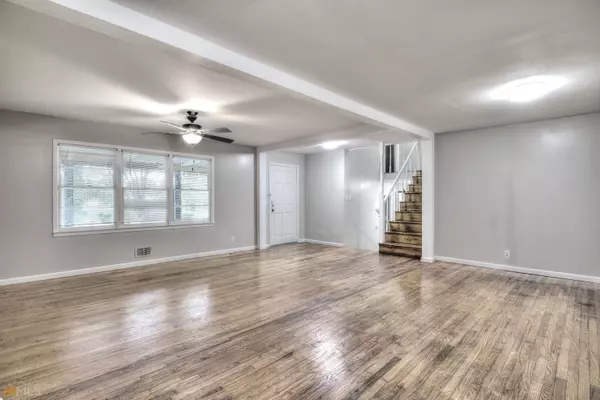Bought with Lamar Farr • Keller Williams Northwest
$313,000
$315,000
0.6%For more information regarding the value of a property, please contact us for a free consultation.
4 Beds
2 Baths
1,968 SqFt
SOLD DATE : 07/27/2022
Key Details
Sold Price $313,000
Property Type Single Family Home
Sub Type Single Family Residence
Listing Status Sold
Purchase Type For Sale
Square Footage 1,968 sqft
Price per Sqft $159
Subdivision None
MLS Listing ID 10040081
Sold Date 07/27/22
Style Brick 4 Side,Traditional
Bedrooms 4
Full Baths 2
Construction Status Resale
HOA Y/N No
Year Built 2000
Annual Tax Amount $1,038
Tax Year 2021
Lot Size 1.010 Acres
Property Description
Welcome home to 12 Walker Road NW! This 4 sided brick home has a wrap around porch and is nestled on over an acre of beautiful land! This modern floor plan boast a lot of natural lighting throughout and an open concept. The over-sized kitchen features new granite, new shaker white cabinets, new stainless steel refrigerator, and a new wall oven/microwave. The vaulted bead board ceilings adds so much charm! Step inside of your oversized living room with a brick fireplace, stunning hardwood flooring, and wood beams. All bathrooms have new tile and new subway tiled showers, a classic timeless look for sure. Off the lovely kitchen you will find a huge walk in pantry and laundry room. The lower level area has a bedroom, full bathroom, additional bedroom with a brick fireplace, and exterior entry. This area would be perfect for a Mother in Law suite or teenager suite. Outside you will find a 2 car detached garage, barn, and extra upper level area for storage.
Location
State GA
County Bartow
Rooms
Basement Crawl Space
Interior
Interior Features High Ceilings, Double Vanity, In-Law Floorplan, Roommate Plan
Heating Electric
Cooling Ceiling Fan(s), Central Air
Flooring Hardwood, Tile
Fireplaces Number 1
Fireplaces Type Factory Built
Exterior
Parking Features Detached, Garage
Garage Spaces 2.0
Fence Fenced
Community Features None
Utilities Available Cable Available, Electricity Available, High Speed Internet, Natural Gas Available, Phone Available, Water Available
Roof Type Other
Building
Story Multi/Split
Sewer Public Sewer
Level or Stories Multi/Split
Construction Status Resale
Schools
Elementary Schools Hamilton Crossing
Middle Schools Cass
High Schools Cass
Others
Acceptable Financing Cash, Conventional, FHA, VA Loan, USDA Loan
Listing Terms Cash, Conventional, FHA, VA Loan, USDA Loan
Financing Cash
Special Listing Condition As Is, Investor Owned
Read Less Info
Want to know what your home might be worth? Contact us for a FREE valuation!

Our team is ready to help you sell your home for the highest possible price ASAP

© 2024 Georgia Multiple Listing Service. All Rights Reserved.

Making real estate simple, fun and stress-free!







