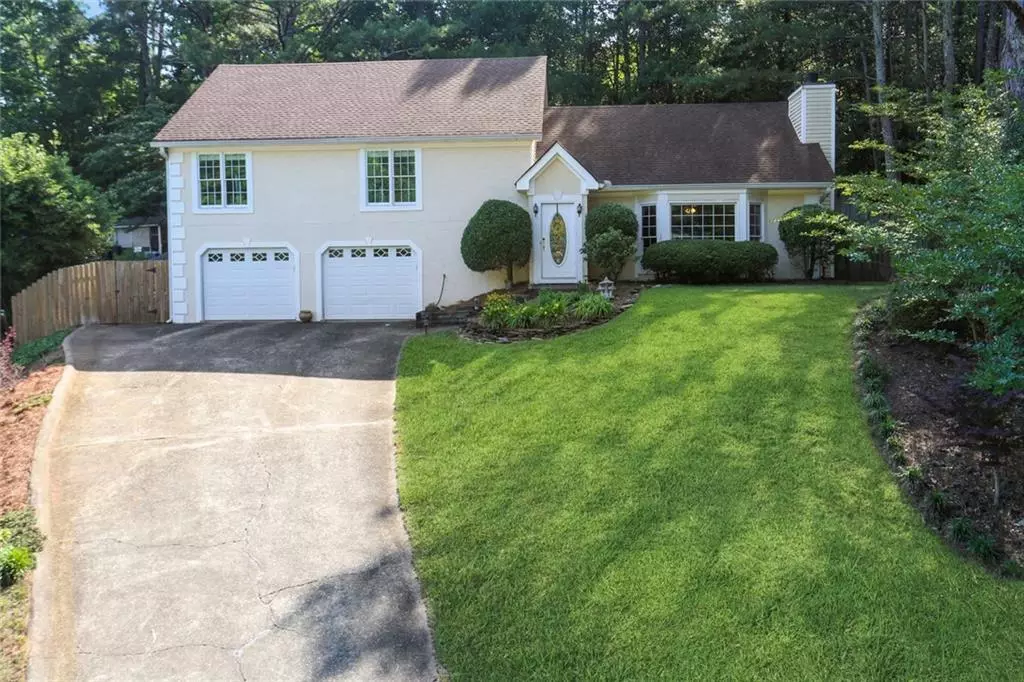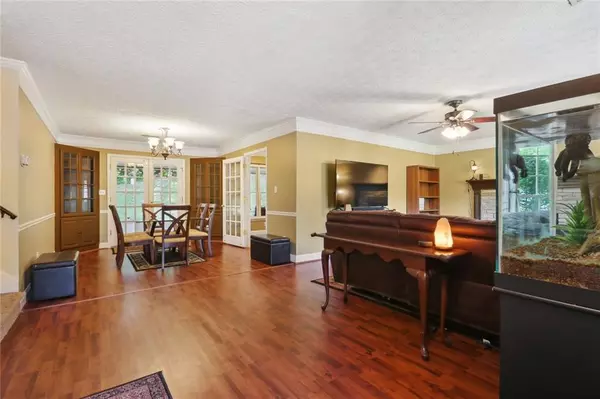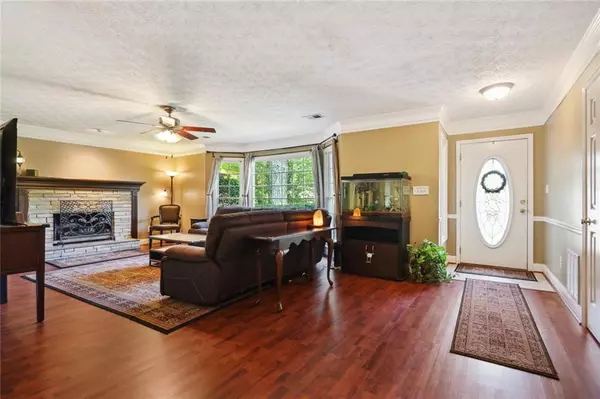$384,000
$364,900
5.2%For more information regarding the value of a property, please contact us for a free consultation.
3 Beds
2 Baths
1,708 SqFt
SOLD DATE : 07/21/2022
Key Details
Sold Price $384,000
Property Type Single Family Home
Sub Type Single Family Residence
Listing Status Sold
Purchase Type For Sale
Square Footage 1,708 sqft
Price per Sqft $224
Subdivision Ansley Forest
MLS Listing ID 7059752
Sold Date 07/21/22
Style Traditional
Bedrooms 3
Full Baths 2
Construction Status Resale
HOA Fees $511
HOA Y/N Yes
Year Built 1987
Annual Tax Amount $2,278
Tax Year 2021
Lot Size 0.320 Acres
Acres 0.3204
Property Description
Location, location, location! This spacious 3/2 is just minutes away from Downtown Woodstock. Ansley Forest is a family-friendly swim and tennis community where homes rarely hit the market. The oversized primary bedroom offers a walk-in closet, double bowl vanity, heated tile floors, and a separate shower with jetted tub. On the same floor are two more bedrooms with spacious closets, and a full bathroom with a laundry room. The main level features an open living & dining room, eat-in kitchen with pantry, and LVP throughout. Right off the kitchen is a wonderful screened-in porch where you can enjoy your private landscaped backyard. All of the windows were replaced in 2020 and the 2-car garage is HUGE! This house is so centrally located -you're just a mile away from multiple grocery stores, parks, restaurants, and shopping.
Location
State GA
County Cherokee
Lake Name None
Rooms
Bedroom Description Oversized Master, Sitting Room
Other Rooms None
Basement None
Dining Room Open Concept
Interior
Interior Features Double Vanity, Tray Ceiling(s), Walk-In Closet(s)
Heating Forced Air
Cooling Central Air
Flooring Carpet, Laminate
Fireplaces Number 1
Fireplaces Type Gas Log, Gas Starter
Window Features Double Pane Windows
Appliance Dishwasher, Electric Oven, Electric Range, Microwave
Laundry Upper Level
Exterior
Exterior Feature Permeable Paving, Private Yard
Garage Garage, Garage Door Opener, Garage Faces Front
Garage Spaces 2.0
Fence Back Yard
Community Features Homeowners Assoc, Pool, Tennis Court(s)
Utilities Available Cable Available, Electricity Available, Natural Gas Available, Phone Available, Sewer Available, Water Available
Waterfront Description None
View Other
Roof Type Composition
Street Surface Asphalt
Accessibility None
Handicap Access None
Porch Screened
Total Parking Spaces 2
Private Pool false
Building
Lot Description Back Yard, Front Yard, Landscaped, Private
Story One and One Half
Foundation None
Sewer Public Sewer
Water Public
Architectural Style Traditional
Level or Stories One and One Half
Structure Type Stucco, Vinyl Siding
New Construction No
Construction Status Resale
Schools
Elementary Schools Little River
Middle Schools Mill Creek
High Schools River Ridge
Others
Senior Community no
Restrictions true
Tax ID 15N18D 374
Special Listing Condition None
Read Less Info
Want to know what your home might be worth? Contact us for a FREE valuation!

Our team is ready to help you sell your home for the highest possible price ASAP

Bought with Tracy Cousineau Real Estate

Making real estate simple, fun and stress-free!







