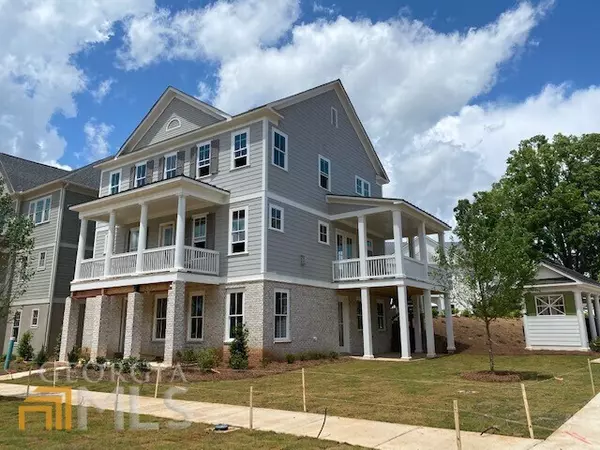Bought with No Selling Agent • Non-Mls Company
$799,900
$799,900
For more information regarding the value of a property, please contact us for a free consultation.
4 Beds
3.5 Baths
3,046 SqFt
SOLD DATE : 07/15/2022
Key Details
Sold Price $799,900
Property Type Single Family Home
Sub Type Single Family Residence
Listing Status Sold
Purchase Type For Sale
Square Footage 3,046 sqft
Price per Sqft $262
Subdivision South On Main
MLS Listing ID 10045291
Sold Date 07/15/22
Style Brick 4 Side,Brick/Frame,Traditional
Bedrooms 4
Full Baths 3
Half Baths 1
Construction Status New Construction
HOA Fees $175
HOA Y/N Yes
Year Built 2022
Annual Tax Amount $10
Tax Year 2021
Lot Size 435 Sqft
Property Description
The St. Simons Plan by John Wieland. This home is back on the market and ready to close on June 30th! This beautiful bright and sunny home sits on a big corner lot. It has 4 exterior porches, all of which are covered. Rear entry garage brings you in on the main level. The kitchen is well appointed with Thermador appliances. The backsplash goes all the way to ceiling to match the cabinets that do so as well. Every cabinet in this home is soft close and very on trend with a white finish in the kitchen. Main level has hardwood flooring throughout. The fireplace is finished with a combination of brick and shiplap and gas logs. The owner's suite is very inviting. A large bedroom and a bath with a large shower, soaking tub and double sinks, and a large vanity. Tile goes to the ceiling in all the baths with undermount sinks and quartz countertops. The lower terrace level has a bar area with wine fridge in a huge bonus room. Windows on every wall. There is also a guest suite there. The upper level has two other bedrooms and a nice sized laundry room with upper cabinets and a sink in a base cabinet. There is also a nook just outside the owner's suite that would make a good home office or reading space. The neighborhood has many amenities to offer. A large clubhouse with a fitness center, a pool with cabana, a community garden, a fire pit area, a new pavilion coming soon, 2 dog parks and the trail that connects to the Noon Day Creek trail and Downtown Woodstock. Just a 7 minute walk! Come by and see all this home has to offer!!! It won't last long!
Location
State GA
County Cherokee
Rooms
Basement Concrete, None
Interior
Interior Features Bookcases, High Ceilings, Double Vanity, Soaking Tub, Pulldown Attic Stairs, Separate Shower, Tile Bath, Walk-In Closet(s)
Heating Natural Gas, Zoned
Cooling Electric, Ceiling Fan(s), Central Air, Zoned
Flooring Hardwood, Tile, Carpet
Fireplaces Number 1
Fireplaces Type Family Room, Gas Log
Exterior
Exterior Feature Balcony, Other, Sprinkler System
Garage Attached, Garage Door Opener, Garage, Kitchen Level, Side/Rear Entrance, Guest
Fence Fenced, Front Yard
Community Features Clubhouse, Park, Fitness Center, Playground, Pool, Sidewalks, Street Lights
Utilities Available Underground Utilities, Cable Available, Electricity Available, Natural Gas Available, Water Available
Roof Type Other
Building
Story Three Or More
Sewer Public Sewer
Level or Stories Three Or More
Structure Type Balcony,Other,Sprinkler System
Construction Status New Construction
Schools
Elementary Schools Woodstock
Middle Schools Woodstock
High Schools Woodstock
Others
Acceptable Financing Cash, Conventional
Listing Terms Cash, Conventional
Financing UNKN
Read Less Info
Want to know what your home might be worth? Contact us for a FREE valuation!

Our team is ready to help you sell your home for the highest possible price ASAP

© 2024 Georgia Multiple Listing Service. All Rights Reserved.

Making real estate simple, fun and stress-free!







