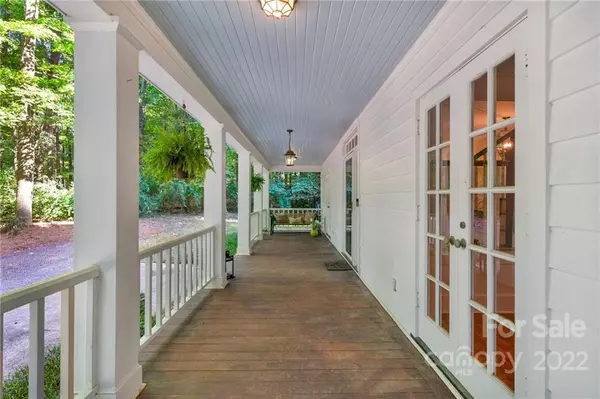$885,000
$825,000
7.3%For more information regarding the value of a property, please contact us for a free consultation.
4 Beds
3 Baths
3,574 SqFt
SOLD DATE : 07/12/2022
Key Details
Sold Price $885,000
Property Type Single Family Home
Sub Type Single Family Residence
Listing Status Sold
Purchase Type For Sale
Square Footage 3,574 sqft
Price per Sqft $247
Subdivision Providence Plantation
MLS Listing ID 3854394
Sold Date 07/12/22
Style Farmhouse
Bedrooms 4
Full Baths 3
HOA Fees $5/ann
HOA Y/N 1
Abv Grd Liv Area 3,574
Year Built 1973
Lot Size 1.250 Acres
Acres 1.25
Lot Dimensions 205x294x159x312
Property Description
Multiple offers received. Highest & Best due by 6/5/22, Sunday 9am. Don't miss your chance to own this beautiful home in highly desired Providence Plantation! 5 bed/3 bath home w/great curb appeal! Enjoy relaxing on the rocking chair front porch or stay cool on covered back patio overlooking the lush, private, fenced yard! Buyers will love the open floor plan. Entertaining is a breeze in the remodeled kitchen w/tons of storage, workspace & cozy banquette. The family room has a wood burning fireplace w/ french doors on both sides leading to the back patio. You will also find an elegant dining room, bedroom & remodeled full bathroom as well as the laundry/mud room. Upstairs features the primary suite & 3 additional bedrooms that share another remodeled bath. Flexible finished bonus space in the attic that can easily be an office, teen zone & so much more. Convenient to I-485, The Arboretum, Waverly & downtown Matthews. Top rated schools & optional membership to the pool & tennis club.
Location
State NC
County Mecklenburg
Zoning R3
Rooms
Main Level Bedrooms 1
Interior
Interior Features Breakfast Bar, Built-in Features, Kitchen Island, Pantry, Walk-In Closet(s), Walk-In Pantry
Heating Central, Forced Air, Natural Gas
Cooling Ceiling Fan(s)
Flooring Carpet, Tile, Wood
Fireplaces Type Family Room, Wood Burning
Fireplace true
Appliance Dishwasher, Disposal, Electric Oven, Gas Cooktop, Gas Water Heater, Microwave, Plumbed For Ice Maker, Refrigerator, Wine Refrigerator
Exterior
Exterior Feature In-Ground Irrigation
Garage Spaces 2.0
Fence Fenced
Community Features Outdoor Pool, Tennis Court(s)
Utilities Available Gas
Roof Type Shingle
Garage true
Building
Lot Description Level, Wooded
Foundation Crawl Space
Sewer Septic Installed
Water Well
Architectural Style Farmhouse
Level or Stories Two and a Half
Structure Type Wood
New Construction false
Schools
Elementary Schools Providence Spring
Middle Schools Crestdale
High Schools Providence
Others
HOA Name Providence Plantation
Acceptable Financing Cash, Conventional, VA Loan
Listing Terms Cash, Conventional, VA Loan
Special Listing Condition None
Read Less Info
Want to know what your home might be worth? Contact us for a FREE valuation!

Our team is ready to help you sell your home for the highest possible price ASAP
© 2024 Listings courtesy of Canopy MLS as distributed by MLS GRID. All Rights Reserved.
Bought with Lane Jones • Helen Adams Realty

Making real estate simple, fun and stress-free!







