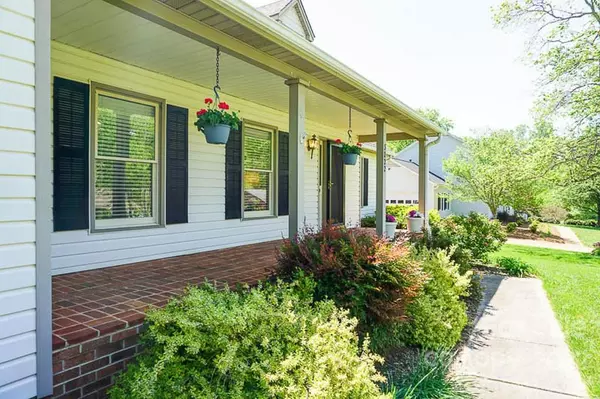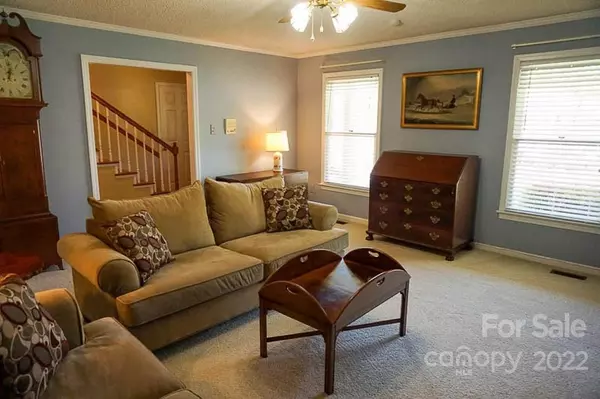$441,500
$429,900
2.7%For more information regarding the value of a property, please contact us for a free consultation.
4 Beds
4 Baths
3,306 SqFt
SOLD DATE : 06/17/2022
Key Details
Sold Price $441,500
Property Type Single Family Home
Sub Type Single Family Residence
Listing Status Sold
Purchase Type For Sale
Square Footage 3,306 sqft
Price per Sqft $133
Subdivision Windsor Forest
MLS Listing ID 3853413
Sold Date 06/17/22
Style Cape Cod
Bedrooms 4
Full Baths 3
Half Baths 1
Abv Grd Liv Area 3,306
Year Built 1988
Lot Size 0.340 Acres
Acres 0.34
Property Description
Nicely updated home in a fantastic NE Hickory location! This home offers a gorgeous kidney shaped in-ground pool(w/pebble stone pool deck) that is perfectly situated in a mature/lusciously landscaped fenced backyard w/a pavered patio area for entertaining. Lots of space & neutral decor! Main lvl master suite inclds 2 closets(1 is a walk-in w/blt-ins)& priv. ensuite bth--dual sink vanity w/granite top & walk-in shwr. The formal LR boasts a gas log FP & sep. formal DR has hrwd flrs, crown & chair rail moldings. The large kitchen has lots of cabs, granite countertops,& brkfst area. Main lvl laundry rm offers blt-in cabs & sep. 1/2 bath. Off the KIT is a lovely den/sunrm w/access to pool/bkyrd. The upper lvl inclds 3 spacious BRs all offering lots of closet space(2 w/walk-ins),& a rec rm/den plus 2 full baths w/granite top vanities. LOTS OF UPDATES in '21--roof, pebble pool deck, pool safety cover, pool pump, & fence...PLUS in '22--replaced 3-ton outdoor unit & coil only(see assoc.docs)!
Location
State NC
County Catawba
Zoning R-2
Rooms
Main Level Bedrooms 1
Interior
Interior Features Attic Other, Built-in Features, Pantry, Walk-In Closet(s)
Heating Forced Air, Heat Pump, Natural Gas, Wall Furnace
Cooling Ceiling Fan(s), Heat Pump
Flooring Carpet, Tile, Vinyl, Wood
Fireplaces Type Gas Log, Living Room
Fireplace true
Appliance Dishwasher, Disposal, Electric Range, Electric Water Heater, Microwave, Refrigerator, Self Cleaning Oven
Exterior
Exterior Feature In Ground Pool
Garage Spaces 2.0
Fence Fenced
Community Features None
Waterfront Description None
Roof Type Shingle
Garage true
Building
Lot Description Level, Sloped, Wooded
Foundation Crawl Space
Sewer Public Sewer
Water City
Architectural Style Cape Cod
Level or Stories Two
Structure Type Vinyl
New Construction false
Schools
Elementary Schools Clyde Campbell
Middle Schools Arndt
High Schools St. Stephens
Others
Restrictions Deed
Special Listing Condition None
Read Less Info
Want to know what your home might be worth? Contact us for a FREE valuation!

Our team is ready to help you sell your home for the highest possible price ASAP
© 2024 Listings courtesy of Canopy MLS as distributed by MLS GRID. All Rights Reserved.
Bought with Sasha Elliott • Harper Realty

Making real estate simple, fun and stress-free!







