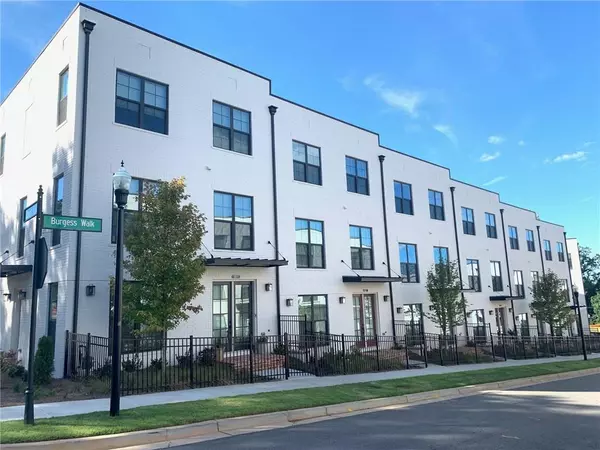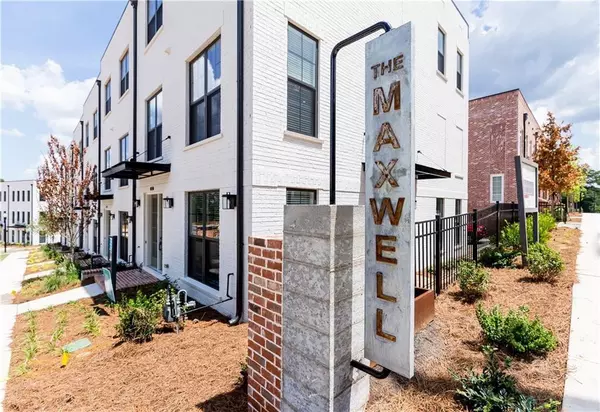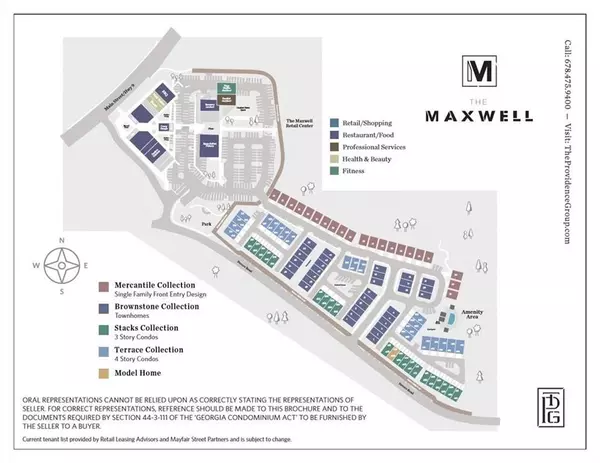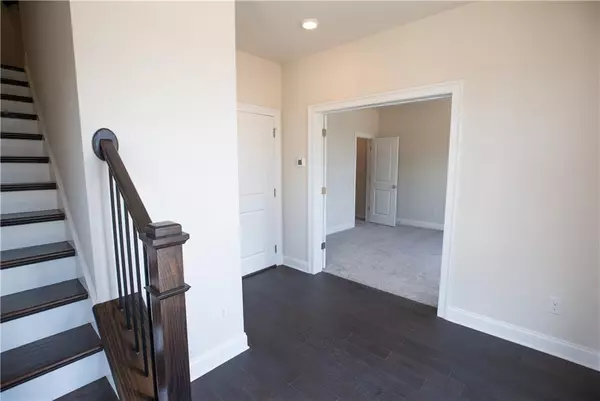$658,275
$658,275
For more information regarding the value of a property, please contact us for a free consultation.
4 Beds
3.5 Baths
2,228 SqFt
SOLD DATE : 06/08/2022
Key Details
Sold Price $658,275
Property Type Townhouse
Sub Type Townhouse
Listing Status Sold
Purchase Type For Sale
Square Footage 2,228 sqft
Price per Sqft $295
Subdivision The Maxwell
MLS Listing ID 6910223
Sold Date 06/08/22
Style Craftsman
Bedrooms 4
Full Baths 3
Half Baths 1
Construction Status Under Construction
HOA Fees $250
HOA Y/N Yes
Year Built 2021
Tax Year 2020
Lot Size 6,098 Sqft
Acres 0.14
Property Description
The Meyers by The Providence Group! Join the New Beautifully designed community in Downtown Alpharetta with its own fabulous Restaurants at The Maxwell. Short walk to Alpha City Center and Avalon. Open Concept floor plan with 10ft ceilings on main. Enormous Dining area perfect for you hosting events. Large Kitchen and island with quartz counter tops, Overlooks family room w/fireplace. Spa like Owner's suite with his/her vanities, oversized shower and closet. Bedroom on main level could be the perfect home office! Gated front courtyard! Hurry to design this beauty and call it home! Amenities include pool, cabana, bocce ball, large firepit and direct access to Alpha Loop. Please note picture is for information only. Home is Under Construction. Home to be ready Dec 21/Jan 22. $5,000 Toward Closing Costs with Preferred Lender.
Location
State GA
County Fulton
Lake Name None
Rooms
Bedroom Description Split Bedroom Plan
Other Rooms None
Basement None
Dining Room Open Concept, Separate Dining Room
Interior
Interior Features Entrance Foyer, High Ceilings 9 ft Lower, High Ceilings 9 ft Upper, High Ceilings 10 ft Main, High Speed Internet, His and Hers Closets, Walk-In Closet(s)
Heating Electric, Heat Pump, Zoned
Cooling Ceiling Fan(s), Central Air, Heat Pump, Zoned
Flooring Carpet, Hardwood
Fireplaces Number 1
Fireplaces Type Family Room, Gas Starter
Window Features Insulated Windows
Appliance Dishwasher, Disposal, Electric Water Heater, ENERGY STAR Qualified Appliances, Gas Oven, Microwave
Laundry In Hall, Upper Level
Exterior
Exterior Feature Awning(s), Balcony
Garage Drive Under Main Level, Garage, Garage Door Opener, Garage Faces Rear
Garage Spaces 2.0
Fence Front Yard, Wrought Iron
Pool None
Community Features Homeowners Assoc, Near Shopping, Near Trails/Greenway, Pool, Sidewalks, Street Lights, Other
Utilities Available Cable Available, Electricity Available, Sewer Available, Underground Utilities, Water Available
Waterfront Description None
View City
Roof Type Other
Street Surface Asphalt
Accessibility None
Handicap Access None
Porch Covered, Deck, Front Porch
Total Parking Spaces 2
Building
Lot Description Front Yard, Landscaped, Level
Story Three Or More
Foundation Slab
Sewer Public Sewer
Water Public
Architectural Style Craftsman
Level or Stories Three Or More
Structure Type Brick 3 Sides, Cement Siding
New Construction No
Construction Status Under Construction
Schools
Elementary Schools Manning Oaks
Middle Schools Northwestern
High Schools Milton
Others
HOA Fee Include Maintenance Structure, Maintenance Grounds, Reserve Fund, Trash
Senior Community no
Restrictions true
Tax ID 12 258206961277
Ownership Fee Simple
Financing no
Special Listing Condition None
Read Less Info
Want to know what your home might be worth? Contact us for a FREE valuation!

Our team is ready to help you sell your home for the highest possible price ASAP

Bought with Keller Williams Realty Chattahoochee North, LLC

Making real estate simple, fun and stress-free!







