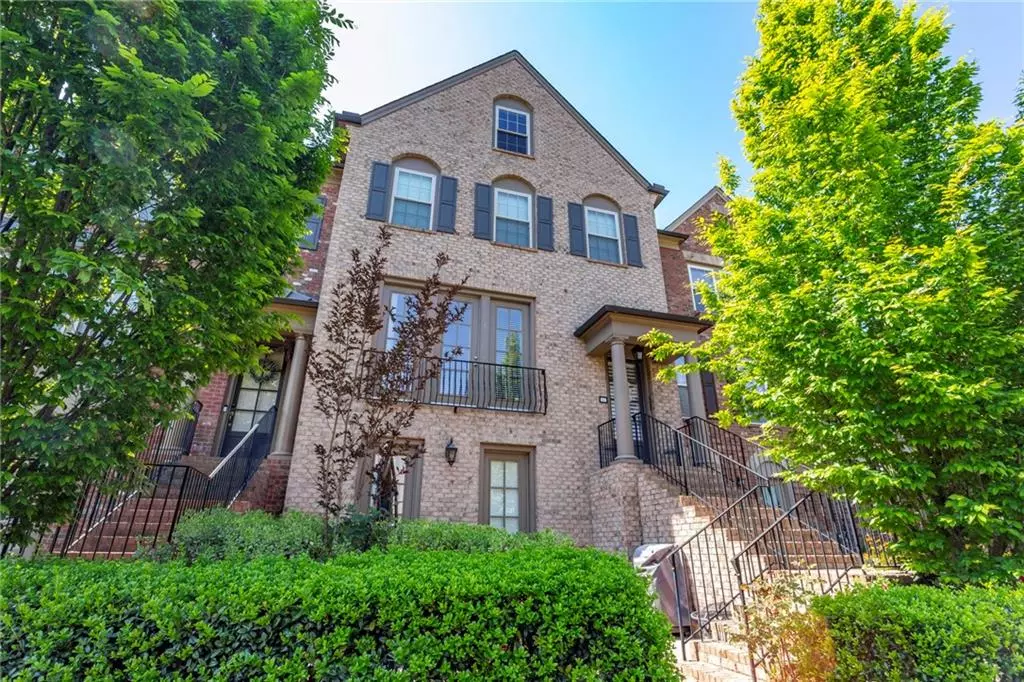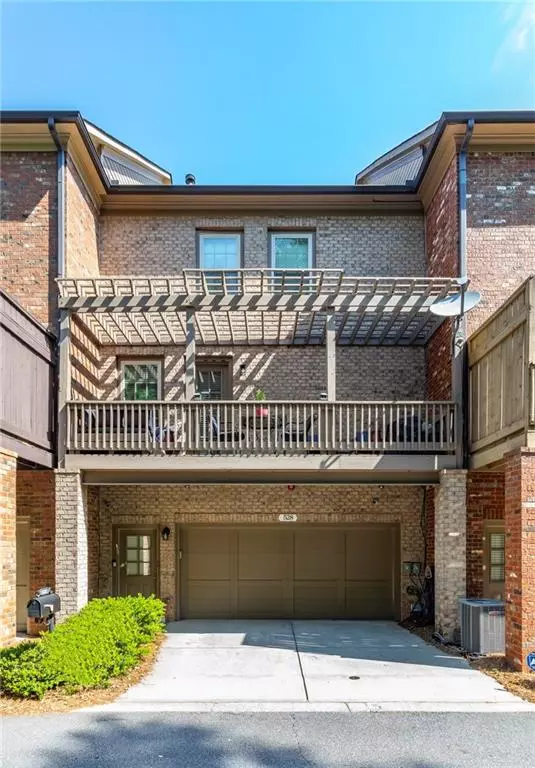$535,000
$525,000
1.9%For more information regarding the value of a property, please contact us for a free consultation.
4 Beds
3.5 Baths
2,831 SqFt
SOLD DATE : 06/03/2022
Key Details
Sold Price $535,000
Property Type Townhouse
Sub Type Townhouse
Listing Status Sold
Purchase Type For Sale
Square Footage 2,831 sqft
Price per Sqft $188
Subdivision Concord Hall
MLS Listing ID 7040004
Sold Date 06/03/22
Style Townhouse, Traditional
Bedrooms 4
Full Baths 3
Half Baths 1
Construction Status Resale
HOA Fees $235
HOA Y/N Yes
Year Built 2012
Annual Tax Amount $3,460
Tax Year 2021
Lot Size 1,306 Sqft
Acres 0.03
Property Description
Welcome to a verdant oasis of 27 stately homes overlooking a common greenspace; John Wieland at his best! Hidden away but so close to Braves Stadium, interstates, shopping, and schools. Step out and smell the roses in your private courtyard, accessible from the ground floor bedroom with full bath. Sophisticated living at its best, this entertainer’s paradise main level has gleaming hardwood floors throughout the open plan that 2022 buyers are seeking. Custom book shelves surround fireplace in spacious living room large enough for all your favorite furniture and overlooking the greensward. Wonderful dining room area-Thanksgiving is at your house this year! Sunny kitchen features tons of storage and work space, huge granite island with ample seating; walk-in pantry and flex space currently used as an office but could be dining nook; opens to a shaded deck with built-in seating and room for intimate dining or morning coffee. The elegant upper level offers built-in bookshelves and counter space in the common area. Oversized master includes custom-built closets and a dazzling master bath. Both secondary bedrooms are large, as is the third full bath. Conveniently located upper level laundry. Work from home? So many options! This home lives large!
Location
State GA
County Cobb
Lake Name None
Rooms
Bedroom Description In-Law Floorplan, Roommate Floor Plan, Split Bedroom Plan
Other Rooms None
Basement Driveway Access, Exterior Entry, Finished, Finished Bath, Interior Entry
Dining Room Seats 12+, Separate Dining Room
Interior
Interior Features Bookcases, Disappearing Attic Stairs, Double Vanity, Entrance Foyer, High Speed Internet
Heating Central, Forced Air, Natural Gas
Cooling Ceiling Fan(s), Central Air, Zoned
Flooring Carpet, Ceramic Tile, Hardwood
Fireplaces Number 1
Fireplaces Type Circulating, Factory Built, Gas Log, Gas Starter, Great Room
Window Features Double Pane Windows
Appliance Dishwasher, Disposal, Gas Cooktop, Gas Oven, Gas Water Heater, Microwave, Refrigerator, Self Cleaning Oven
Laundry Upper Level
Exterior
Exterior Feature Courtyard, Garden, Private Front Entry, Private Rear Entry
Garage Attached, Garage
Garage Spaces 2.0
Fence None
Pool None
Community Features Homeowners Assoc, Near Schools, Near Shopping, Park, Street Lights
Utilities Available Cable Available, Electricity Available, Natural Gas Available, Phone Available, Sewer Available, Underground Utilities, Water Available
Waterfront Description None
View Park/Greenbelt
Roof Type Composition
Street Surface Asphalt
Accessibility None
Handicap Access None
Porch Deck, Rear Porch
Total Parking Spaces 2
Building
Lot Description Landscaped, Level, Private
Story Three Or More
Foundation Slab
Sewer Public Sewer
Water Public
Architectural Style Townhouse, Traditional
Level or Stories Three Or More
Structure Type Brick 4 Sides
New Construction No
Construction Status Resale
Schools
Elementary Schools King Springs
Middle Schools Griffin
High Schools Campbell
Others
HOA Fee Include Maintenance Structure, Maintenance Grounds, Pest Control, Reserve Fund, Termite
Senior Community no
Restrictions true
Tax ID 17033900780
Ownership Fee Simple
Acceptable Financing Cash, Conventional
Listing Terms Cash, Conventional
Financing yes
Special Listing Condition None
Read Less Info
Want to know what your home might be worth? Contact us for a FREE valuation!

Our team is ready to help you sell your home for the highest possible price ASAP

Bought with RE/MAX Legends

Making real estate simple, fun and stress-free!







