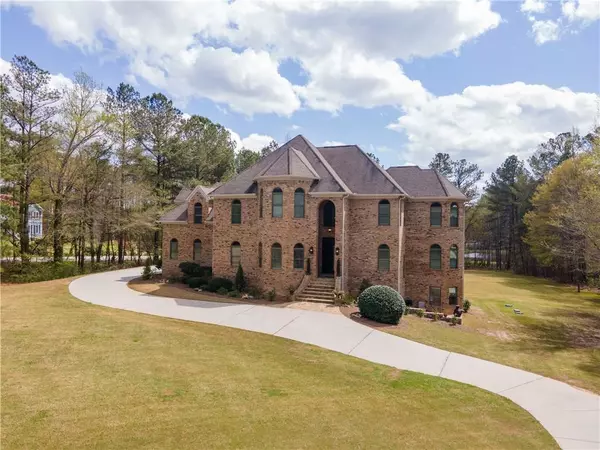$1,300,000
$1,350,000
3.7%For more information regarding the value of a property, please contact us for a free consultation.
5 Beds
5.5 Baths
6,629 SqFt
SOLD DATE : 05/31/2022
Key Details
Sold Price $1,300,000
Property Type Single Family Home
Sub Type Single Family Residence
Listing Status Sold
Purchase Type For Sale
Square Footage 6,629 sqft
Price per Sqft $196
Subdivision Serenity Lakes
MLS Listing ID 7028130
Sold Date 05/31/22
Style Traditional
Bedrooms 5
Full Baths 5
Half Baths 1
Construction Status Resale
HOA Fees $1,200
HOA Y/N Yes
Year Built 2005
Annual Tax Amount $10,153
Tax Year 2021
Lot Size 2.270 Acres
Acres 2.27
Property Description
Public Showings to start on 4/13/2022. No showings prior to this date. Step into this beautiful 5 bedrooms, 5.5 bathrooms entertainers dream home situated on over 2 acres of land in sought after Fayetteville, GA. Located in the beautiful Serenity Lakes Estates just 5-minutes from Trilith Studios. This spacious open floor plan features an intimate living room off the foyer, a family room with newly installed oak hardwood floors, a double-sided gas fireplace, tray ceilings galore, and newly stained hardwood flooring throughout. The chef’s kitchen is designed for entertaining at its best! Complete with granite countertops, stainless steel appliances, a double oven, upgraded custom cabinets and a large island with 5-chair seating. This kitchen also boasts of a breakfast area and a separate dining area perfect for the chef at heart. A triple arched entry way leads into the sunroom with high vaulted fan ceilings, a fireplace and French doors inviting you to step outside unto a spacious open deck. The immaculate owner’s suite is located on the main floor complete with a spa-like bathroom complete with his and hers separate granite countertop vanities. Relax in the dual person Jacuzzi jet massage soaking tub, a custom tile shower built for two with dual rain showerheads and body sprays as well as handheld fixtures. The master bath also includes, a private toilet closet, and double split level his/hers oversized closets with a convenient laundry room inside! A guest bedroom and full bathroom and three car garage complete the main floor.
From the foyer, an extra-wide staircase leads to the second floor which features 3 oversized bedrooms suites each complete with their own bathrooms, vaulted tray ceilings with ceiling fans and new carpet. Also featured on the second floor is a kitchenette complete with a sink, mini-fridge, wine cooler, microwave oven and dishwasher connection. Step down from the kitchenette into the huge bonus/game room complete with tile flooring, vaulted ceilings, built-in custom booth seating with built-in tables, a wall-to-wall entertainment television nook pre-wired for media/gaming/electronics. Topping off this second floor is a half bath and a full laundry room.
Downstairs includes a finished home office and foyer area with double doors leading to 3,902 sq ft off unfinished basement. The basement is pre-studded and designed for 2 bedrooms, a full kitchen, family room, laundry room, theater room, electrical room, and a workshop already for your personal customization. Plumbing accommodations setup for 2.5 baths. The basement leads to a finished veranda underneath the deck with a 20-foot tiled bar, 3 ceiling fans an incredible 1.5-acre backyard featuring loads of trees for privacy and more than enough cleared private land area for a pool and basketball/tennis court. The exterior of the home also features a backyard patio and side patio that completes this executive home. All rooms are pre-wired for intercom, speakers, CAT 5 + Coax in Smart Box and has fire alarm hard wired for safety. Can be sold fully furnished with a few exclusions. Ask for details. Do not miss out on this custom home opportunity!
Location
State GA
County Fayette
Lake Name None
Rooms
Bedroom Description Master on Main, Oversized Master, Sitting Room
Other Rooms None
Basement Bath/Stubbed, Daylight, Exterior Entry, Full, Interior Entry, Unfinished
Main Level Bedrooms 2
Dining Room Open Concept, Separate Dining Room
Interior
Interior Features Beamed Ceilings, Coffered Ceiling(s), Double Vanity, Entrance Foyer 2 Story, High Ceilings 10 ft Lower, High Ceilings 10 ft Main, High Ceilings 10 ft Upper, His and Hers Closets, Tray Ceiling(s), Vaulted Ceiling(s), Walk-In Closet(s), Wet Bar
Heating Central
Cooling Ceiling Fan(s), Central Air, Zoned
Flooring Carpet, Ceramic Tile, Hardwood
Fireplaces Number 2
Fireplaces Type Family Room, Gas Log, Gas Starter, Other Room
Window Features None
Appliance Dishwasher, Disposal, Double Oven, Gas Cooktop, Gas Water Heater, Microwave
Laundry Laundry Room, Main Level, Upper Level
Exterior
Exterior Feature Private Yard
Garage Attached, Driveway, Garage, Garage Door Opener, Garage Faces Side
Garage Spaces 3.0
Fence Back Yard, Front Yard, Privacy
Pool None
Community Features Homeowners Assoc, Lake
Utilities Available Cable Available, Electricity Available, Natural Gas Available
Waterfront Description None
View Lake
Roof Type Composition
Street Surface Asphalt
Accessibility None
Handicap Access None
Porch Covered, Deck, Patio
Total Parking Spaces 3
Building
Lot Description Back Yard, Front Yard, Lake/Pond On Lot, Landscaped, Level, Private
Story Three Or More
Foundation Brick/Mortar
Sewer Septic Tank
Water Public
Architectural Style Traditional
Level or Stories Three Or More
Structure Type Brick 4 Sides
New Construction No
Construction Status Resale
Schools
Elementary Schools Robert J. Burch
Middle Schools Flat Rock
High Schools Sandy Creek
Others
Senior Community no
Restrictions false
Tax ID 071204001
Special Listing Condition None
Read Less Info
Want to know what your home might be worth? Contact us for a FREE valuation!

Our team is ready to help you sell your home for the highest possible price ASAP

Bought with Berkshire Hathaway HomeServices Georgia Properties

Making real estate simple, fun and stress-free!







