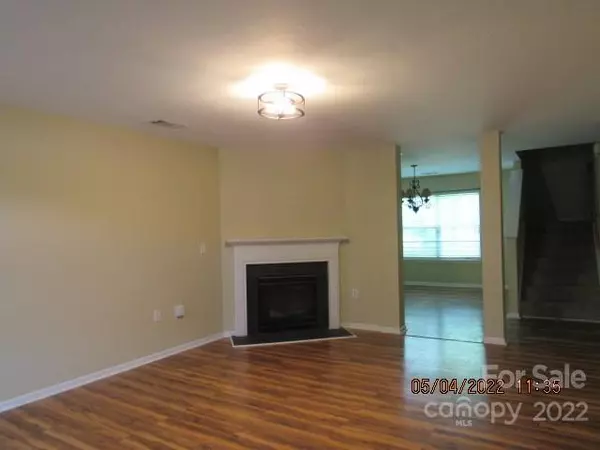$356,000
$330,000
7.9%For more information regarding the value of a property, please contact us for a free consultation.
4 Beds
3 Baths
2,060 SqFt
SOLD DATE : 05/27/2022
Key Details
Sold Price $356,000
Property Type Single Family Home
Sub Type Single Family Residence
Listing Status Sold
Purchase Type For Sale
Square Footage 2,060 sqft
Price per Sqft $172
Subdivision Creekside At Coulwood
MLS Listing ID 3856608
Sold Date 05/27/22
Style Traditional
Bedrooms 4
Full Baths 2
Half Baths 1
Abv Grd Liv Area 2,060
Year Built 2008
Lot Size 6,708 Sqft
Acres 0.154
Lot Dimensions 49x121x61x120
Property Description
Nice family home in convenient location just minutes from The airport, Uptown Charlotte, Hwy 16, I-85 and I-77, shopping, restaurants. Features a nice living room with a fireplace, great kitchen with an island and tile backsplash, dining room, and breakfast area on the main. Upstairs has a large primary bedroom w/walk-in closet, bath w/dual sinks, garden tub, and separate shower, 3 other bedrooms, full bath with dual sinks, and the laundry closet. There is all new carpet upstairs and new vinyl plank flooring in the living room and dining room. Sit on the front porch and enjoy your morning coffee or a cool drink in the evening. This house is almost at the end of the street close to the cul-de-sac. The back yard backs up to the woods. There is no HOA which is hard to find in Charlotte. Come take a look!
****The seller has verbally accepted an offer. Waiting on paperwork and DD to be delivered.*****
Location
State NC
County Mecklenburg
Zoning R4
Interior
Interior Features Attic Stairs Pulldown, Cable Prewire, Garden Tub, Kitchen Island, Pantry, Vaulted Ceiling(s), Walk-In Closet(s)
Heating Central, Heat Pump
Flooring Carpet, Vinyl, Vinyl
Fireplaces Type Gas Log, Living Room
Fireplace true
Appliance Dishwasher, Disposal, Electric Range, Electric Water Heater, Microwave, Refrigerator
Exterior
Garage Spaces 2.0
Garage true
Building
Foundation Slab
Builder Name Regent
Sewer Public Sewer
Water City
Architectural Style Traditional
Level or Stories Two
Structure Type Vinyl
New Construction false
Schools
Elementary Schools Unspecified
Middle Schools Unspecified
High Schools Unspecified
Others
Acceptable Financing Cash, Conventional, FHA, VA Loan
Listing Terms Cash, Conventional, FHA, VA Loan
Special Listing Condition None
Read Less Info
Want to know what your home might be worth? Contact us for a FREE valuation!

Our team is ready to help you sell your home for the highest possible price ASAP
© 2024 Listings courtesy of Canopy MLS as distributed by MLS GRID. All Rights Reserved.
Bought with Tiffany White • COMPASS Southpark

Making real estate simple, fun and stress-free!







