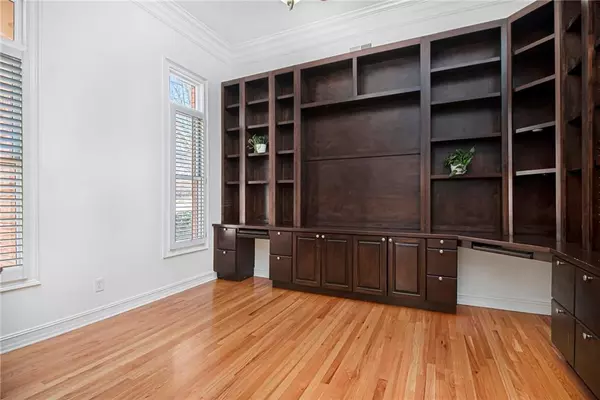$800,000
$859,900
7.0%For more information regarding the value of a property, please contact us for a free consultation.
5 Beds
4 Baths
5,411 SqFt
SOLD DATE : 05/13/2022
Key Details
Sold Price $800,000
Property Type Single Family Home
Sub Type Single Family Residence
Listing Status Sold
Purchase Type For Sale
Square Footage 5,411 sqft
Price per Sqft $147
Subdivision Eagles Landing Country Club
MLS Listing ID 7012282
Sold Date 05/13/22
Style Ranch
Bedrooms 5
Full Baths 3
Half Baths 2
Construction Status Resale
HOA Fees $2,000
HOA Y/N Yes
Year Built 1999
Annual Tax Amount $11,613
Tax Year 2021
Lot Size 0.666 Acres
Acres 0.6658
Property Description
Luxury Ranch/Basement Living in the Exclusive Eagles Landing Country Club Golf Community is attainable just under 6,000 sq.ft. Numerous amenities make it special and offer something for EVERYONE! The moment you enter the foyer you are greeted with beautifully designed lead & beveled glass front & office doors along with a large transom window. Work from home in comfort and utilize floor to ceiling bookcases and a glass wall overlooking the Great room, and serene views of the golf course. The entire house includes plantation shutters and the main boost recently refinished hardwood floors. The Master includes a decorative inlaid entrance. Sunlight and an open floor plan provide ample opportunity to entertain or intimate gatherings. The Master Suite features: isolated vanities, a garden tub, a double-sided steam sauna/shower, a water closet, two walk-in closets and recessed lighting. Access to the balcony can make any morning or evening enjoyable. The spacious gourmet stainless steel kitchen has two dishwashers, a subzero refrigerator, trash compactor, built-in oven, microwave, warmer and garbage disposal. The gas range top, cabinets and counter tops make cooking enjoyable. Other features on the main are Jack and Jill bedrooms with large walk-in closets, a ¾ bathroom with pocket doors, a ½ bathroom, an oversized formal dining room along with a butler’s pantry, and a large laundry room with a utility sink, which every home should have. Did I mention the elevator? The basement offers just as much! Multi-colored tile floors and new carpet greet you along with 2 bedrooms with walk-in closets, 1.5 bathrooms, a home theatre, a full bar with dishwasher and space for a full refrigerator, a game area, and workroom. If you enjoy collecting wine…that’s covered too! Additional parking or development only enhance the potential of this property. Summer is quickly approaching so pick out new outdoor furniture and enjoy a little rest and relaxation by the pool. This property sits just feet from the Hill Course #3 Par 4 Green. WELCOME HOME!
Country Club Membership Optional
Location
State GA
County Henry
Lake Name None
Rooms
Bedroom Description Master on Main
Other Rooms None
Basement Daylight, Exterior Entry, Finished, Finished Bath, Full, Interior Entry
Main Level Bedrooms 3
Dining Room Seats 12+, Separate Dining Room
Interior
Interior Features Bookcases, Double Vanity, Elevator, Entrance Foyer, High Ceilings 9 ft Lower, High Ceilings 10 ft Main, His and Hers Closets, Low Flow Plumbing Fixtures, Sauna, Tray Ceiling(s), Walk-In Closet(s), Wet Bar
Heating Central, Forced Air, Zoned
Cooling Ceiling Fan(s), Central Air, Zoned
Flooring Carpet, Ceramic Tile, Hardwood
Fireplaces Number 2
Fireplaces Type Factory Built, Family Room, Gas Starter, Glass Doors, Great Room, Living Room
Window Features Plantation Shutters
Appliance Dishwasher, Disposal, Gas Cooktop, Gas Water Heater, Microwave, Range Hood, Refrigerator, Trash Compactor
Laundry Laundry Room, Main Level
Exterior
Exterior Feature Balcony, Private Yard
Garage Attached, Driveway, Garage, Garage Door Opener, Garage Faces Side, Kitchen Level, Underground
Garage Spaces 4.0
Fence Back Yard, Brick, Front Yard, Wrought Iron
Pool Gunite, In Ground
Community Features Clubhouse, Country Club, Gated, Golf, Homeowners Assoc, Near Schools, Near Shopping, Playground, Pool, Sidewalks, Tennis Court(s)
Utilities Available Underground Utilities
Waterfront Description None
View Golf Course
Roof Type Composition
Street Surface Paved
Accessibility Accessible Elevator Installed
Handicap Access Accessible Elevator Installed
Porch Covered, Front Porch, Patio
Total Parking Spaces 4
Private Pool true
Building
Lot Description Back Yard, Front Yard, On Golf Course
Story Two
Foundation See Remarks
Sewer Public Sewer
Water Public
Architectural Style Ranch
Level or Stories Two
Structure Type Brick 4 Sides
New Construction No
Construction Status Resale
Schools
Elementary Schools Flippen
Middle Schools Eagles Landing
High Schools Eagles Landing
Others
HOA Fee Include Maintenance Grounds, Security
Senior Community no
Restrictions false
Tax ID 051F01062000
Acceptable Financing Cash, Conventional
Listing Terms Cash, Conventional
Special Listing Condition None
Read Less Info
Want to know what your home might be worth? Contact us for a FREE valuation!

Our team is ready to help you sell your home for the highest possible price ASAP

Bought with Virtual Properties Realty.Net, LLC.

Making real estate simple, fun and stress-free!







