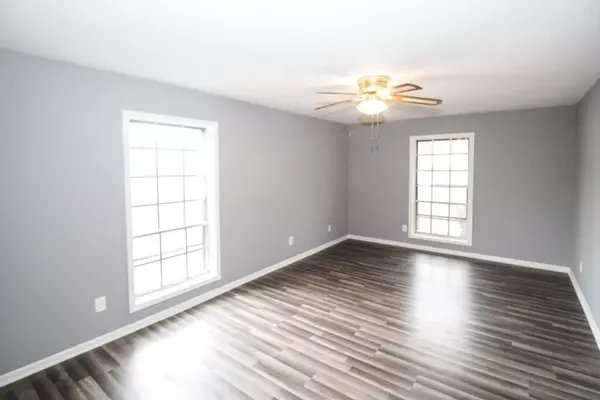$250,000
$239,000
4.6%For more information regarding the value of a property, please contact us for a free consultation.
2 Beds
2 Baths
1,206 SqFt
SOLD DATE : 05/11/2022
Key Details
Sold Price $250,000
Property Type Condo
Sub Type Condominium
Listing Status Sold
Purchase Type For Sale
Square Footage 1,206 sqft
Price per Sqft $207
Subdivision Foxcroft
MLS Listing ID 7031844
Sold Date 05/11/22
Style Mid-Rise (up to 5 stories), Tudor
Bedrooms 2
Full Baths 2
Construction Status Updated/Remodeled
HOA Fees $315
HOA Y/N Yes
Year Built 1964
Annual Tax Amount $755
Tax Year 2021
Property Description
Large, bright, updated 2 bedroom, 2 bath home. Beautiful white kitchen w/granite counters, white subway tile, and stainless appliances. Gray floors, neutral paint palette & designer lights throughout. Oversized master bedroom with large walk-in closet. Ensuite master bathroom with double vanities. Great location, near Sandy Springs City Center and Abernathy Greenway & Park (Complex is not FHA approved). Amazing value for the area!
Location
State GA
County Fulton
Lake Name None
Rooms
Bedroom Description Master on Main, Oversized Master
Other Rooms None
Basement None
Main Level Bedrooms 2
Dining Room Open Concept
Interior
Interior Features Double Vanity, Entrance Foyer, High Ceilings 9 ft Main, High Speed Internet, Walk-In Closet(s)
Heating Electric, Heat Pump
Cooling Ceiling Fan(s), Heat Pump
Flooring Ceramic Tile, Laminate
Fireplaces Type None
Window Features None
Appliance Dishwasher, Disposal, Gas Cooktop, Gas Range, Microwave, Refrigerator
Laundry Main Level, Other
Exterior
Exterior Feature Balcony
Garage Parking Lot, Unassigned
Fence None
Pool Gunite, In Ground
Community Features Clubhouse, Gated, Homeowners Assoc, Near Marta, Near Schools, Near Shopping, Near Trails/Greenway, Pickleball, Pool, Public Transportation, Tennis Court(s)
Utilities Available Cable Available
Waterfront Description None
View Other
Roof Type Composition
Street Surface Asphalt
Accessibility None
Handicap Access None
Porch Rear Porch
Total Parking Spaces 2
Private Pool false
Building
Lot Description Landscaped
Story One
Foundation Slab
Sewer Public Sewer
Water Public
Architectural Style Mid-Rise (up to 5 stories), Tudor
Level or Stories One
Structure Type Brick 3 Sides, Frame, Stucco
New Construction No
Construction Status Updated/Remodeled
Schools
Elementary Schools Woodland - Fulton
Middle Schools Ridgeview Charter
High Schools Riverwood International Charter
Others
HOA Fee Include Insurance, Maintenance Structure, Maintenance Grounds, Reserve Fund, Swim/Tennis, Termite
Senior Community no
Restrictions true
Tax ID 17 007300062014
Ownership Condominium
Acceptable Financing Cash, Conventional
Listing Terms Cash, Conventional
Financing no
Special Listing Condition None
Read Less Info
Want to know what your home might be worth? Contact us for a FREE valuation!

Our team is ready to help you sell your home for the highest possible price ASAP

Bought with EXP Realty, LLC.

Making real estate simple, fun and stress-free!







