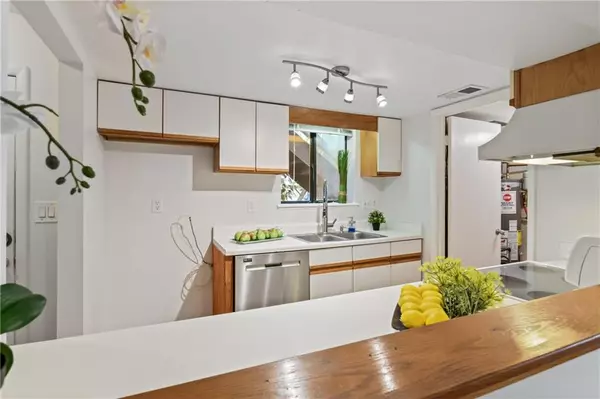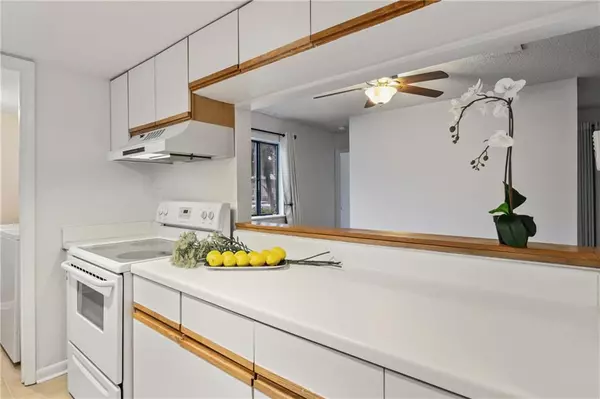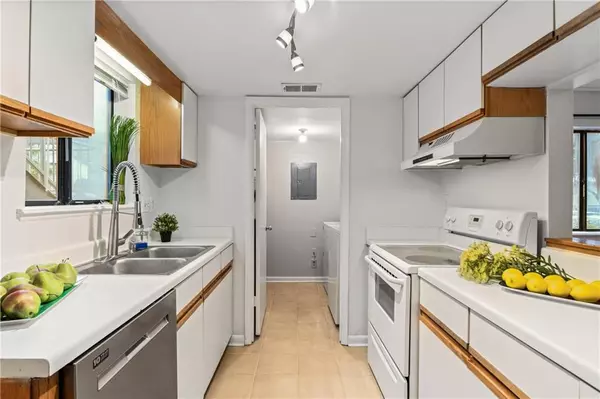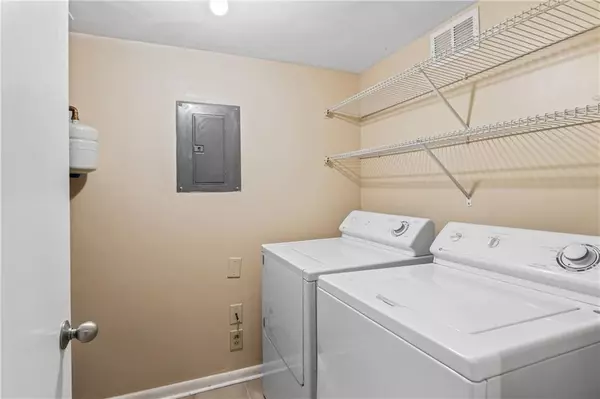$265,000
$239,900
10.5%For more information regarding the value of a property, please contact us for a free consultation.
2 Beds
2 Baths
1,177 SqFt
SOLD DATE : 05/05/2022
Key Details
Sold Price $265,000
Property Type Condo
Sub Type Condominium
Listing Status Sold
Purchase Type For Sale
Square Footage 1,177 sqft
Price per Sqft $225
Subdivision Renaissance Park 2
MLS Listing ID 7029382
Sold Date 05/05/22
Style Mid-Rise (up to 5 stories), Traditional
Bedrooms 2
Full Baths 2
Construction Status Resale
HOA Fees $479
HOA Y/N Yes
Year Built 1985
Annual Tax Amount $3,748
Tax Year 2021
Lot Size 1,176 Sqft
Acres 0.027
Property Description
AMAZING PRICE FOR 2/2 IN O4W/Midtown! Sunny home with windows on all 4 sides- spacious, open floorplan. Enter large private courtyard from sliding doors off living area. Hardwoods in living area. NEW water heater, NEW carpeting in both BR's. Roommate floorplan- both BR's have 2 sets of windows + excellent closet space! Fireplace in LR. Great deal ready for your customization. RP2-gated, well maintained community w/ lush landscape + salt water pool. Minutes to Ponce City Market, Beltline, Piedmont Park, O4W & Central Park, Fox Theatre, Marta, I-75/85.
Location
State GA
County Fulton
Lake Name None
Rooms
Bedroom Description Master on Main, Oversized Master, Roommate Floor Plan
Other Rooms None
Basement None
Main Level Bedrooms 2
Dining Room Separate Dining Room
Interior
Interior Features Entrance Foyer, Walk-In Closet(s)
Heating Central, Natural Gas
Cooling Ceiling Fan(s), Central Air
Flooring Carpet
Fireplaces Number 1
Fireplaces Type Living Room, Wood Burning Stove
Window Features Insulated Windows
Appliance Dishwasher, Dryer, Disposal, Electric Cooktop, Electric Range, Gas Water Heater, Washer
Laundry Laundry Room, Main Level
Exterior
Exterior Feature Courtyard
Garage Parking Lot, Unassigned
Fence Wrought Iron
Pool In Ground
Community Features Near Beltline, Gated, Homeowners Assoc, Public Transportation, Park, Playground, Pool, Sidewalks, Street Lights, Tennis Court(s), Near Marta, Near Shopping
Utilities Available Cable Available, Natural Gas Available, Phone Available, Water Available
Waterfront Description None
View City
Roof Type Composition
Street Surface Paved
Accessibility None
Handicap Access None
Porch Patio
Total Parking Spaces 2
Private Pool false
Building
Lot Description Level, Landscaped
Story One
Foundation Slab
Sewer Public Sewer
Water Public
Architectural Style Mid-Rise (up to 5 stories), Traditional
Level or Stories One
Structure Type Cement Siding
New Construction No
Construction Status Resale
Schools
Elementary Schools Hope-Hill
Middle Schools David T Howard
High Schools Midtown
Others
HOA Fee Include Insurance, Maintenance Structure, Trash, Maintenance Grounds, Reserve Fund, Swim/Tennis, Termite, Water
Senior Community no
Restrictions true
Tax ID 14 005000120212
Ownership Condominium
Financing no
Special Listing Condition None
Read Less Info
Want to know what your home might be worth? Contact us for a FREE valuation!

Our team is ready to help you sell your home for the highest possible price ASAP

Bought with PalmerHouse Properties

Making real estate simple, fun and stress-free!







