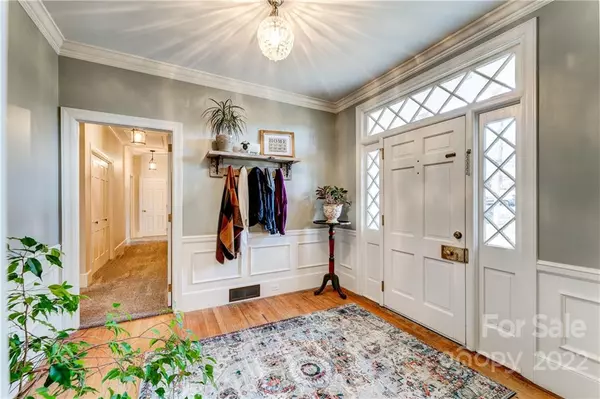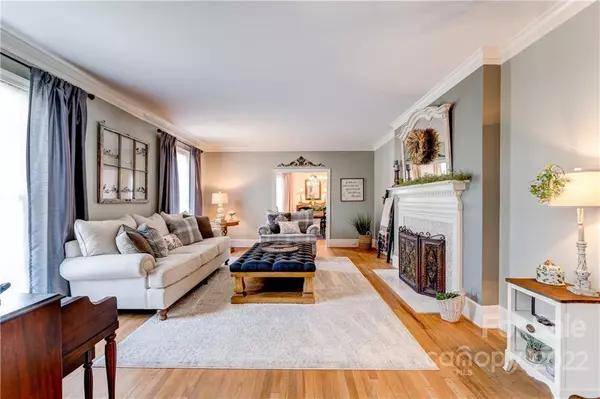$530,000
$512,050
3.5%For more information regarding the value of a property, please contact us for a free consultation.
3 Beds
3 Baths
3,395 SqFt
SOLD DATE : 03/31/2022
Key Details
Sold Price $530,000
Property Type Single Family Home
Sub Type Single Family Residence
Listing Status Sold
Purchase Type For Sale
Square Footage 3,395 sqft
Price per Sqft $156
Subdivision Fewell Estates
MLS Listing ID 3830243
Sold Date 03/31/22
Style Ranch
Bedrooms 3
Full Baths 2
Half Baths 1
Year Built 1962
Lot Size 0.690 Acres
Acres 0.69
Property Description
Impeccably maintained home nestled in a tranquil setting with no HOA! This 3 bedroom 2.5 bath brick ranch home sits on .69 acres under a canopy of trees and is only minutes to dining, shopping, entertainment and Fewell Park Recreation Center with disc golf, playground and picnic areas. Upon entering you will be awed by the oversized rooms, high ceilings and millwork. The formal living room features a gas fireplace with custom decorative surround, while the den and basement have wood-burning brick fireplaces. Original hardwood flooring in most rooms. There is plenty of room for entertaining in the large, eat-in kitchen and formal dining room! Enjoy the beautiful outdoor setting from the oversized screened porch on the upper level or covered patio off the walkout basement. There are 2 gas water heaters, and a large stand-up crawl space with a full-sized access door for storage. Tax records show home was built in 1955, but sellers were told it was 1962 and the house plans are dated 1962.
Location
State SC
County York
Interior
Interior Features Attic Stairs Pulldown, Breakfast Bar, Built Ins, Cable Available, Walk-In Closet(s), Walk-In Pantry
Heating Central, Gas Hot Air Furnace
Flooring Concrete, Linoleum, Tile, Wood
Fireplaces Type Bonus Room, Den, Gas Log, Living Room, Gas, Wood Burning
Fireplace true
Appliance Ceiling Fan(s), Convection Oven, Electric Cooktop, Dishwasher, Disposal, Exhaust Hood, Plumbed For Ice Maker, Natural Gas, Refrigerator
Building
Lot Description Sloped, Wooded
Building Description Brick, One Story Basement
Foundation Basement Partially Finished
Sewer Public Sewer
Water Public
Architectural Style Ranch
Structure Type Brick
New Construction false
Schools
Elementary Schools Richmond Drive
Middle Schools Sullivan
High Schools South Pointe (Sc)
Others
Acceptable Financing Cash, Conventional, VA Loan
Listing Terms Cash, Conventional, VA Loan
Special Listing Condition None
Read Less Info
Want to know what your home might be worth? Contact us for a FREE valuation!

Our team is ready to help you sell your home for the highest possible price ASAP
© 2024 Listings courtesy of Canopy MLS as distributed by MLS GRID. All Rights Reserved.
Bought with Kyle Christopher • Rinehart Realty Corporation

Making real estate simple, fun and stress-free!







