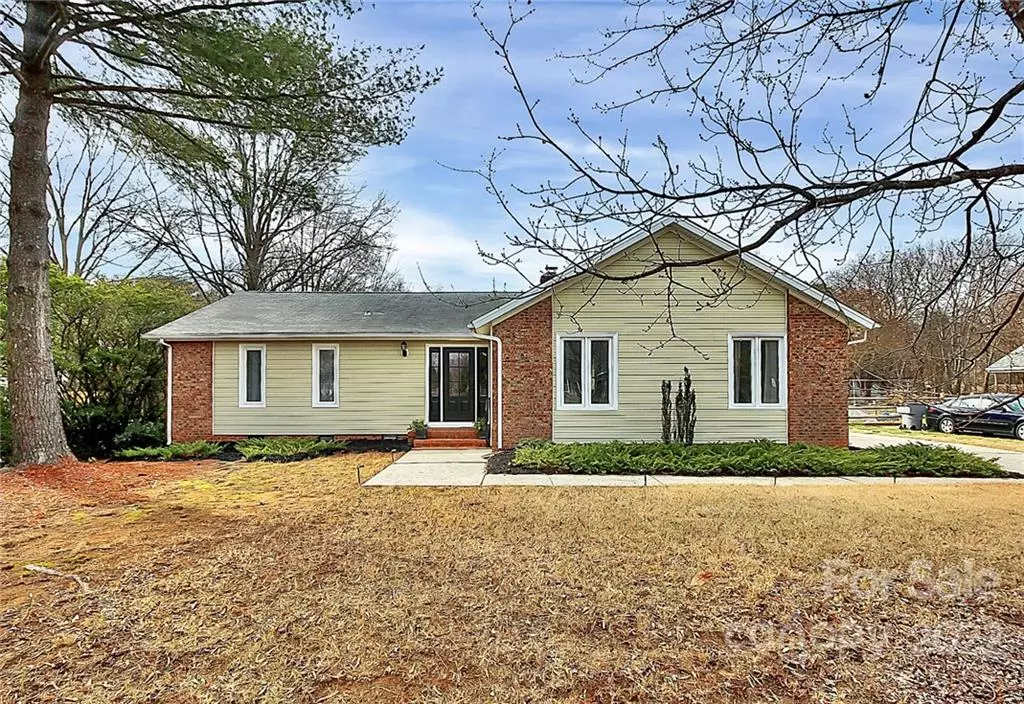$380,000
$335,000
13.4%For more information regarding the value of a property, please contact us for a free consultation.
3 Beds
2 Baths
1,521 SqFt
SOLD DATE : 03/21/2022
Key Details
Sold Price $380,000
Property Type Single Family Home
Sub Type Single Family Residence
Listing Status Sold
Purchase Type For Sale
Square Footage 1,521 sqft
Price per Sqft $249
Subdivision Innisfree
MLS Listing ID 3821377
Sold Date 03/21/22
Style Ranch
Bedrooms 3
Full Baths 2
Year Built 1978
Lot Size 0.390 Acres
Acres 0.39
Lot Dimensions 92x203x90x185
Property Description
This charming ranch has a very livable floorplan with great flow. Enjoy wide plank laminate wood floors throughout and a spacious living room with vaulted ceiling and brick fireplace that opens into the dining room and kitchen for easy entertaining. Cozy breakfast nook has backyard/deck access via French doors. The serene primary suite also includes French doors leading to the back deck, dual closets, and a Pinterest worthy en-suite bath with lovely tiled walk-in shower. Secondary bedrooms are well sized with bonus walk-in closets. Looking for room to play and entertain outside? This home has you covered with a large fenced yard, deck, and fantastic stone patio with firepit. This location is convenient to everything yet feels very residential and quiet with Greenway access and no hoa!
Location
State NC
County Mecklenburg
Interior
Interior Features Attic Stairs Pulldown, Vaulted Ceiling, Walk-In Closet(s)
Heating Heat Pump, Heat Pump
Flooring Laminate, Tile
Fireplaces Type Family Room
Fireplace true
Appliance Ceiling Fan(s), Dishwasher, Disposal, Electric Dryer Hookup, Electric Range, Plumbed For Ice Maker, Microwave
Exterior
Exterior Feature Fence, Fire Pit
Roof Type Composition
Building
Building Description Brick Partial, Vinyl Siding, One Story
Foundation Crawl Space
Sewer Public Sewer
Water Public
Architectural Style Ranch
Structure Type Brick Partial, Vinyl Siding
New Construction false
Schools
Elementary Schools Endhaven
Middle Schools Quail Hollow
High Schools South Mecklenburg
Others
Acceptable Financing Cash, Conventional, FHA, VA Loan
Listing Terms Cash, Conventional, FHA, VA Loan
Special Listing Condition None
Read Less Info
Want to know what your home might be worth? Contact us for a FREE valuation!

Our team is ready to help you sell your home for the highest possible price ASAP
© 2024 Listings courtesy of Canopy MLS as distributed by MLS GRID. All Rights Reserved.
Bought with Josh Finigan • EXP Realty LLC

Making real estate simple, fun and stress-free!







