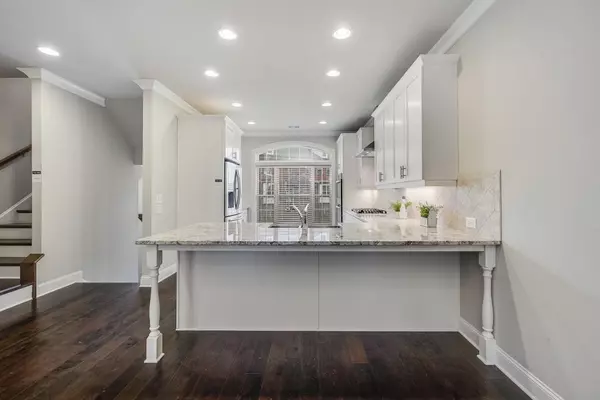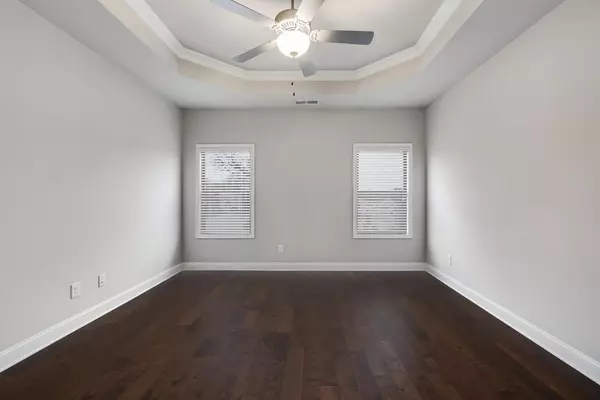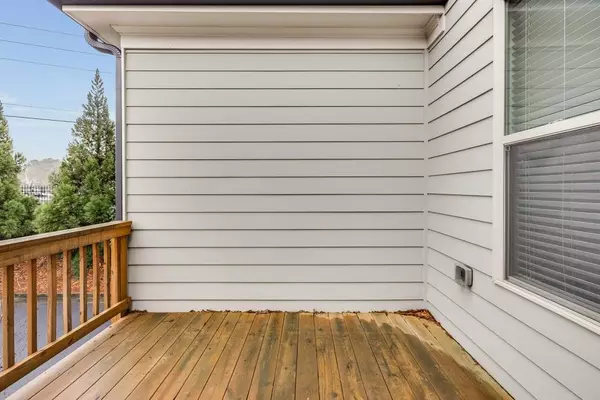$455,000
$420,000
8.3%For more information regarding the value of a property, please contact us for a free consultation.
3 Beds
3.5 Baths
2,221 SqFt
SOLD DATE : 02/24/2022
Key Details
Sold Price $455,000
Property Type Townhouse
Sub Type Townhouse
Listing Status Sold
Purchase Type For Sale
Square Footage 2,221 sqft
Price per Sqft $204
Subdivision Rivers Edge
MLS Listing ID 6992431
Sold Date 02/24/22
Style Townhouse, Traditional
Bedrooms 3
Full Baths 3
Half Baths 1
Construction Status Resale
HOA Fees $215
HOA Y/N Yes
Year Built 2017
Annual Tax Amount $3,980
Tax Year 2021
Lot Size 1,306 Sqft
Acres 0.03
Property Description
Better than new townhome in desired gated community - Rivers Edge. This townhome is one of the largest in the complex and is in a premium location overlooking community green space - just perfect! So many upgrades in this home including gourmet white kitchen, newer stainless-steel appliances, hardwoods thru entire home, floating shelves around a gas log stacked stone fireplace, custom walk in closets, arched windows, and more. Flex room for you to decide optimal use - work from home, music, yoga - just beside your private deck for grilling. Two car rear entry garage with additional parking on the apron. So close to restaurants, Abbotts Bridge Recreation Area, Chattahoochee River, Northside Hospital, and John's creek. Award winning schools. Closing costs offered with the preferred lender.
Location
State GA
County Gwinnett
Lake Name None
Rooms
Bedroom Description Oversized Master, Roommate Floor Plan, Split Bedroom Plan
Other Rooms None
Basement Bath/Stubbed, Daylight, Driveway Access, Finished, Finished Bath, Interior Entry
Dining Room Open Concept, Seats 12+
Interior
Interior Features Double Vanity, Entrance Foyer, High Ceilings 9 ft Main, High Speed Internet, Walk-In Closet(s), Other
Heating Central, Forced Air, Natural Gas
Cooling Central Air, Zoned
Flooring Ceramic Tile, Hardwood
Fireplaces Number 1
Fireplaces Type Decorative, Factory Built, Gas Log, Gas Starter, Living Room
Window Features Insulated Windows
Appliance Dishwasher, Disposal, Double Oven, Dryer, Gas Cooktop, Gas Water Heater, Microwave, Range Hood, Refrigerator, Self Cleaning Oven, Washer
Laundry In Hall, Laundry Room, Upper Level
Exterior
Exterior Feature Private Front Entry
Garage Attached, Garage, Garage Faces Rear, Level Driveway
Garage Spaces 2.0
Fence None
Pool None
Community Features Gated, Homeowners Assoc, Near Schools, Near Shopping, Near Trails/Greenway, Sidewalks, Street Lights
Utilities Available Cable Available, Electricity Available, Natural Gas Available, Phone Available, Sewer Available, Water Available
Waterfront Description None
View City, Other
Roof Type Composition, Shingle
Street Surface Asphalt
Accessibility None
Handicap Access None
Porch Deck
Total Parking Spaces 2
Building
Lot Description Landscaped, Level
Story Three Or More
Foundation Slab
Sewer Public Sewer
Water Public
Architectural Style Townhouse, Traditional
Level or Stories Three Or More
Structure Type Brick Front, Other
New Construction No
Construction Status Resale
Schools
Elementary Schools Chattahoochee - Gwinnett
Middle Schools Coleman
High Schools Duluth
Others
HOA Fee Include Maintenance Structure, Maintenance Grounds, Reserve Fund, Security, Termite, Trash
Senior Community no
Restrictions true
Tax ID R6324 431
Ownership Fee Simple
Financing no
Special Listing Condition None
Read Less Info
Want to know what your home might be worth? Contact us for a FREE valuation!

Our team is ready to help you sell your home for the highest possible price ASAP

Bought with Heritage GA. Realty

Making real estate simple, fun and stress-free!







