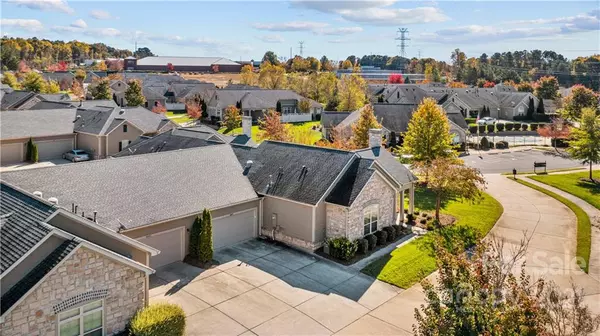$315,000
$312,000
1.0%For more information regarding the value of a property, please contact us for a free consultation.
2 Beds
2 Baths
1,428 SqFt
SOLD DATE : 12/29/2021
Key Details
Sold Price $315,000
Property Type Townhouse
Sub Type Townhouse
Listing Status Sold
Purchase Type For Sale
Square Footage 1,428 sqft
Price per Sqft $220
Subdivision Polo Club At Mountain Island Lake
MLS Listing ID 3805961
Sold Date 12/29/21
Style Transitional
Bedrooms 2
Full Baths 2
HOA Fees $320/mo
HOA Y/N 1
Year Built 2012
Lot Size 4,791 Sqft
Acres 0.11
Lot Dimensions 61x76x61x76
Property Description
It's easy living in Polo Club at Mountain Island Lake, a vibrant community offering the best of a "lock & leave" lifestyle. Transitional-style patio townhome with zero grade entry provides the ultimate convenience in single story living. Home's corner location offers the feel of detached home living and privacy. Surrounded by lush landscaping, home features a spacious and private enclosed patio and is in walking distance to the community clubhouse and pool. Move-in ready, home features split-bedroom, open concept floor plan; upgraded kitchen with island, granite, stainless steel appliances; great room; dining room; 2 bedrooms; 2 bathrooms; vaulted ceilings; hardwoods. Oversized, finished, 2-car garage; ample guest parking in the driveway. This lovely home, sure to please the most discerning buyer, has functional and efficient design, ideal for casual living, entertaining, hosting visitors. Easy access to an abundance of shopping/dining options, medical services, golf.
Location
State NC
County Mecklenburg
Building/Complex Name Polo Club at Mountain Island Lake
Interior
Interior Features Cable Available, Kitchen Island, Open Floorplan, Pantry, Split Bedroom, Vaulted Ceiling, Walk-In Closet(s)
Heating Central, Gas Hot Air Furnace
Flooring Carpet, Hardwood, Tile
Fireplaces Type Gas Log, Great Room
Fireplace true
Appliance Cable Prewire, Ceiling Fan(s), CO Detector, Dishwasher, Disposal, Dryer, Electric Range, Exhaust Fan, Plumbed For Ice Maker, Microwave, Refrigerator, Self Cleaning Oven, Washer
Exterior
Exterior Feature Fence, Lawn Maintenance, Underground Power Lines
Community Features Fifty Five and Older, Clubhouse, Fitness Center, Gated, Outdoor Pool, Sidewalks, Street Lights
Building
Lot Description Corner Lot
Building Description Fiber Cement,Stone Veneer, Patio
Foundation Slab
Builder Name Epcon
Sewer Public Sewer
Water Public
Architectural Style Transitional
Structure Type Fiber Cement,Stone Veneer
New Construction false
Schools
Elementary Schools Unspecified
Middle Schools Unspecified
High Schools Unspecified
Others
HOA Name CSI Properties
Restrictions Deed,Subdivision
Acceptable Financing Cash, Conventional, FHA, VA Loan
Listing Terms Cash, Conventional, FHA, VA Loan
Special Listing Condition Estate
Read Less Info
Want to know what your home might be worth? Contact us for a FREE valuation!

Our team is ready to help you sell your home for the highest possible price ASAP
© 2024 Listings courtesy of Canopy MLS as distributed by MLS GRID. All Rights Reserved.
Bought with Julia Savage • OfferPad Brokerage LLC

Making real estate simple, fun and stress-free!







