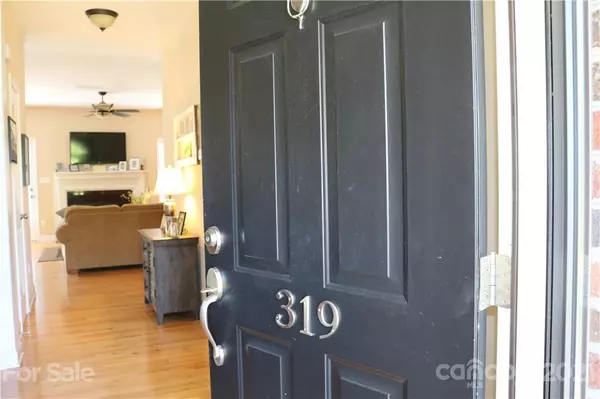$443,000
$460,000
3.7%For more information regarding the value of a property, please contact us for a free consultation.
3 Beds
4 Baths
2,116 SqFt
SOLD DATE : 06/29/2021
Key Details
Sold Price $443,000
Property Type Single Family Home
Sub Type Single Family Residence
Listing Status Sold
Purchase Type For Sale
Square Footage 2,116 sqft
Price per Sqft $209
Subdivision Cameron Glen
MLS Listing ID 3742168
Sold Date 06/29/21
Bedrooms 3
Full Baths 4
HOA Fees $13/ann
HOA Y/N 1
Year Built 2009
Lot Size 0.700 Acres
Acres 0.7
Property Description
Fabulous 4 bedroom, 4 full bath home in desirable Cameron Glen. Main level living at
its finest!! Gorgeous hardwood floors throughout. Kitchen features granite counter
tops, stainless steel appliances, 2 pantries, breakfast bar and dining area. Great room
has fireplace and opens out onto large upper level deck. Spacious master ensuite with
separate spa like tub and shower, dual vanity, walk-in closet & tray ceiling. Need more
space?? Walk-out lower level has full bath and is currently being used as game room/
rec space, workout area and storage. It features ceiling fans for cooling or heat and
projection w/screen for movie night! Need more space?? Check out the additional
32X30 detached garage/workshop. Either of these areas could also be utilized as a
great second living space or in-law quarters. Main level laundry, on-demand hot water
heater, walk-up attic for additional storage, 9ft ceilings, covered front porch and patio
for entertaining.
Location
State NC
County Rowan
Interior
Interior Features Attic Stairs Fixed, Basement Shop, Garden Tub, Pantry
Heating Central, Gas Hot Air Furnace
Flooring Carpet, Tile, Wood
Fireplaces Type Family Room
Fireplace true
Appliance Cable Prewire, Ceiling Fan(s), Dishwasher, Exhaust Fan, Induction Cooktop, Microwave, Natural Gas, Refrigerator
Exterior
Exterior Feature Workshop
Community Features Street Lights
Roof Type Shingle
Building
Lot Description Corner Lot, Level, Paved
Building Description Brick Partial,Vinyl Siding, 1 Story Basement
Foundation Basement
Sewer Septic Installed
Water Well
Structure Type Brick Partial,Vinyl Siding
New Construction false
Schools
Elementary Schools Unspecified
Middle Schools Unspecified
High Schools Unspecified
Others
Restrictions Architectural Review,Subdivision
Acceptable Financing Cash, Conventional, FHA, USDA Loan, VA Loan
Listing Terms Cash, Conventional, FHA, USDA Loan, VA Loan
Special Listing Condition None
Read Less Info
Want to know what your home might be worth? Contact us for a FREE valuation!

Our team is ready to help you sell your home for the highest possible price ASAP
© 2024 Listings courtesy of Canopy MLS as distributed by MLS GRID. All Rights Reserved.
Bought with Jenni Martin • Carolina Real Estate Experts The Dan Jones Group I

Making real estate simple, fun and stress-free!







