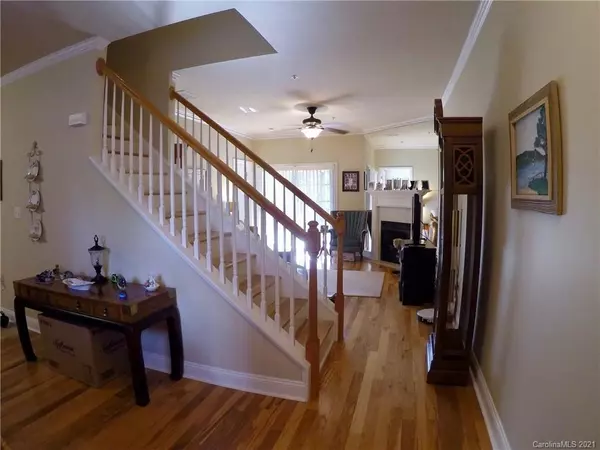$210,000
$204,500
2.7%For more information regarding the value of a property, please contact us for a free consultation.
3 Beds
3 Baths
1,684 SqFt
SOLD DATE : 05/28/2021
Key Details
Sold Price $210,000
Property Type Condo
Sub Type Condominium
Listing Status Sold
Purchase Type For Sale
Square Footage 1,684 sqft
Price per Sqft $124
Subdivision 21 Vendue
MLS Listing ID 3699438
Sold Date 05/28/21
Style Charleston
Bedrooms 3
Full Baths 3
Construction Status Completed
HOA Fees $85/mo
HOA Y/N 1
Abv Grd Liv Area 1,684
Year Built 2006
Property Description
Come on in and check out this beautiful 3 bedroom, 3 bathroom condo, conveniently located in Viewmont's 21 Vendue. The advantage of having a main level bedroom w/jack-n-jill bathroom is accommodating to any lifestyle. Entering through the garage into the tile floored kitchen welcomes you home. The inconspicuous pantry is easily available to the kitchen. The dining area is large enough to accommodate any meal. So easy to maintain w/wood floors in the dining area & living room. Natural light fills this space where the sliding door leads to the back patio, awning covered. The LR is enhanced by the natural gas fireplace & the Nest thermostat keeps you in control of the temperature whether you're home or away. The 2nd level is finished with two more bedrooms, each w/private, ensuite bath. The sitting area at the top of the stairs is very versatile & can be used as an office, sitting area, gaming space or anything else your imagination desires. Laundry closet is central to these bedrooms.
Location
State NC
County Catawba
Building/Complex Name 21 Vendue
Zoning R-3
Rooms
Main Level Bedrooms 1
Interior
Interior Features Breakfast Bar, Cable Prewire, Pantry, Walk-In Closet(s)
Heating Natural Gas, Other - See Remarks
Cooling Ceiling Fan(s)
Flooring Carpet, Tile, Wood
Fireplaces Type Gas, Gas Log, Living Room
Fireplace true
Appliance Dishwasher, Disposal, Electric Range, Gas Water Heater, Microwave, Refrigerator
Exterior
Garage Spaces 1.0
Community Features Street Lights
Utilities Available Cable Available
Waterfront Description None
Roof Type Shingle
Garage true
Building
Lot Description Level, Paved
Foundation Slab
Sewer Public Sewer
Water City
Architectural Style Charleston
Level or Stories Two
Structure Type Fiber Cement
New Construction false
Construction Status Completed
Schools
Elementary Schools St. Stephens
Middle Schools Arndt
High Schools St. Stephens
Others
HOA Name Allison White Property Management and Realty
Special Listing Condition None
Read Less Info
Want to know what your home might be worth? Contact us for a FREE valuation!

Our team is ready to help you sell your home for the highest possible price ASAP
© 2024 Listings courtesy of Canopy MLS as distributed by MLS GRID. All Rights Reserved.
Bought with Amanda Stokes • RE/MAX Legendary

Making real estate simple, fun and stress-free!







