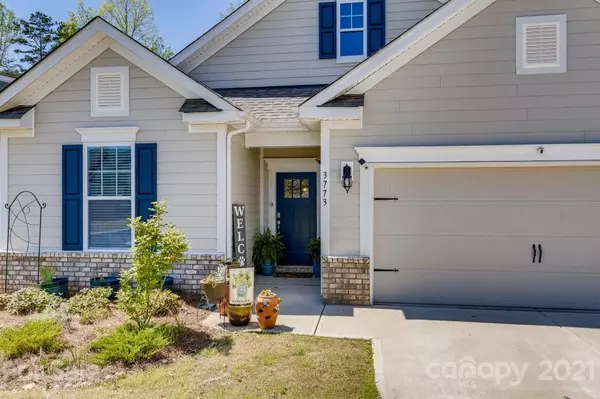$310,000
$300,000
3.3%For more information regarding the value of a property, please contact us for a free consultation.
3 Beds
2 Baths
1,609 SqFt
SOLD DATE : 06/02/2021
Key Details
Sold Price $310,000
Property Type Single Family Home
Sub Type Single Family Residence
Listing Status Sold
Purchase Type For Sale
Square Footage 1,609 sqft
Price per Sqft $192
Subdivision Bridgewater At Sherrills Ford
MLS Listing ID 3728271
Sold Date 06/02/21
Style Ranch,Traditional
Bedrooms 3
Full Baths 2
HOA Fees $65/ann
HOA Y/N 1
Year Built 2019
Lot Size 8,276 Sqft
Acres 0.19
Property Description
This spectacular LIKE NEW ranch home in Sherrills Ford’s Bridgewater community is the home you’ve been dreaming of! Open floorplan with beautiful engineered wood flooring in the living spaces, large kitchen island, walk-in pantry, stainless steel appliances, pendant lighting, tile backsplash & granite countertops. Owner's Suite with luxury shower and double vanities. Spend time outside on the cozy, covered back porch with a beautiful wooded view. Home features a state of the art, whole-house water filtration system and security cameras. Community amenities include a pool, playground, pickle ball and bocce ball courts. Enjoy being only a few minutes from all Lake Norman has to offer!
Location
State NC
County Catawba
Interior
Interior Features Attic Stairs Pulldown, Kitchen Island, Open Floorplan, Walk-In Closet(s), Walk-In Pantry
Heating Central, Forced Air, Gas Water Heater, Natural Gas
Flooring Carpet, Tile, Wood
Fireplaces Type Family Room, Living Room, Gas
Fireplace true
Appliance Cable Prewire, Gas Cooktop, Dishwasher, Disposal, Electric Oven, Electric Dryer Hookup, Gas Range, Plumbed For Ice Maker, Microwave, Natural Gas, Self Cleaning Oven
Exterior
Community Features Outdoor Pool, Playground, Sidewalks, Street Lights
Roof Type Shingle
Building
Building Description Brick Partial,Fiber Cement, 1 Story
Foundation Slab
Builder Name DR Horton
Sewer Public Sewer
Water Public
Architectural Style Ranch, Traditional
Structure Type Brick Partial,Fiber Cement
New Construction false
Schools
Elementary Schools Sherrills Ford
Middle Schools Mill Creek
High Schools Bandys
Others
HOA Name Henderson Properties
Acceptable Financing Cash, Conventional, FHA, VA Loan
Listing Terms Cash, Conventional, FHA, VA Loan
Special Listing Condition None
Read Less Info
Want to know what your home might be worth? Contact us for a FREE valuation!

Our team is ready to help you sell your home for the highest possible price ASAP
© 2024 Listings courtesy of Canopy MLS as distributed by MLS GRID. All Rights Reserved.
Bought with Barbara Bulen • Lake Norman Realty Inc

Making real estate simple, fun and stress-free!







