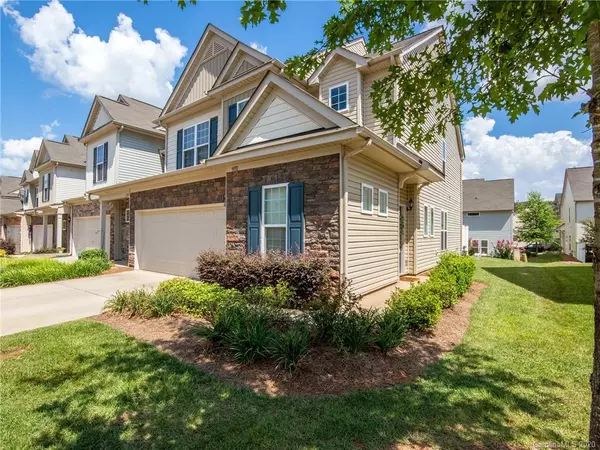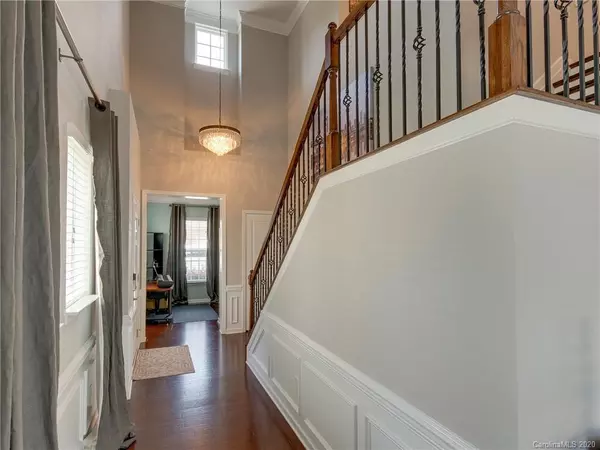$350,000
$349,900
For more information regarding the value of a property, please contact us for a free consultation.
2 Beds
3 Baths
1,959 SqFt
SOLD DATE : 10/05/2020
Key Details
Sold Price $350,000
Property Type Townhouse
Sub Type Townhouse
Listing Status Sold
Purchase Type For Sale
Square Footage 1,959 sqft
Price per Sqft $178
Subdivision Park South Station
MLS Listing ID 3643990
Sold Date 10/05/20
Style Transitional
Bedrooms 2
Full Baths 2
Half Baths 1
HOA Fees $247/mo
HOA Y/N 1
Year Built 2014
Property Description
SHOWINGS BEGIN SATURDAY JULY 25th AT 10AM! Two car garage Stetson floorplan in Park South Station! LOFT COULD EASILY BE CLOSED IN TO BE 3RD BEDROOM! Kitchen features 42” cabinets, custom backsplash, under cabinet lighting, upgraded KitchenAid 4 burner gas range, & matching KitchenAid microwave & dishwasher. Stunning RESTORATION HARDWARE & WEST ELM lighting fixtures convey! Stained hardwood treads & iron balusters on stairs lead to hardwood in the hallway and loft on the upper level. Master bedroom features tray ceiling and TWO oversized walk-in closets with luxurious customized closet systems. Master bathroom w/ GARDEN TUB, oversized window, DUAL sinks & GRANITE countertops. Tastefully selected RH paint colors throughout! Extended patio is perfect for entertaining. Conveniently located within a short walk to the dog park and the pool. Greenway access at the back of the neighborhood! 5 mins to all the upscale shopping, refined dining, & quaint wine bars Southpark has to offer!
Location
State NC
County Mecklenburg
Building/Complex Name Park South Station
Interior
Interior Features Garden Tub, Kitchen Island, Tray Ceiling, Vaulted Ceiling, Walk-In Closet(s)
Heating Gas Hot Air Furnace, Multizone A/C
Flooring Carpet, Hardwood, Tile
Fireplace false
Appliance CO Detector, Dishwasher, Disposal, Gas Range, Microwave, Self Cleaning Oven
Exterior
Exterior Feature In-Ground Irrigation
Community Features Clubhouse, Dog Park, Fitness Center, Gated, Playground, Security, Sidewalks, Street Lights
Roof Type Shingle
Building
Lot Description End Unit, Green Area
Building Description Stone Veneer,Vinyl Siding, 2 Story
Foundation Slab
Builder Name Pulte
Sewer Other
Water Other
Architectural Style Transitional
Structure Type Stone Veneer,Vinyl Siding
New Construction false
Schools
Elementary Schools Huntingtowne Farms
Middle Schools Carmel
High Schools South Mecklenburg
Others
HOA Name CAMS Management
Acceptable Financing Cash, Conventional, FHA
Listing Terms Cash, Conventional, FHA
Special Listing Condition None
Read Less Info
Want to know what your home might be worth? Contact us for a FREE valuation!

Our team is ready to help you sell your home for the highest possible price ASAP
© 2024 Listings courtesy of Canopy MLS as distributed by MLS GRID. All Rights Reserved.
Bought with Jordan Steady • My Townhome

Making real estate simple, fun and stress-free!







