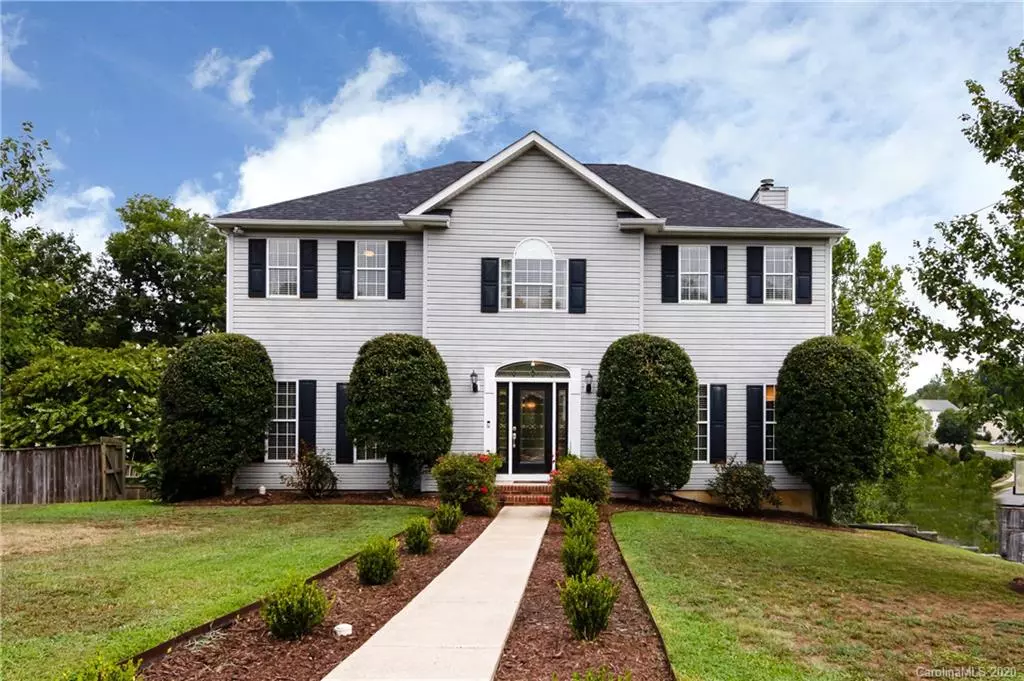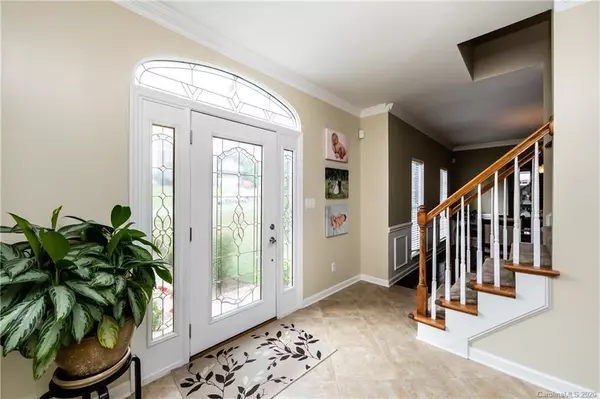$295,000
$285,000
3.5%For more information regarding the value of a property, please contact us for a free consultation.
5 Beds
3 Baths
3,101 SqFt
SOLD DATE : 09/29/2020
Key Details
Sold Price $295,000
Property Type Single Family Home
Sub Type Single Family Residence
Listing Status Sold
Purchase Type For Sale
Square Footage 3,101 sqft
Price per Sqft $95
Subdivision The Settlements At Withrow Downs
MLS Listing ID 3645368
Sold Date 09/29/20
Style Traditional
Bedrooms 5
Full Baths 2
Half Baths 1
HOA Fees $39/ann
HOA Y/N 1
Year Built 1994
Lot Size 0.460 Acres
Acres 0.46
Lot Dimensions 78x156x137x165
Property Description
Lovely spacious 5 bedroom 2.5 bath updated home in The Settlements at Withrow Downs! New carpet throughout second floor, (2020) Upstairs Furnace (2020) Upstairs HVAC (2018) Roof (2015) Garage Doors (2019) All flooring replaced on main level with tile, hardwoods and beautiful laminate! Kitchen has SS Appliances w/granite countertops and is open to the great room, which has a beautiful brick gas/wood fireplace! Office space/formal living room on main along with large dining room! All bedrooms are upstairs & are wonderfully spacious with nice closet space! Amazing deck along back of house that looks over almost 1/2 acre lot! Basement area freshly painted is a great space as a Rec Room! 2 Car side load garage with lots of storage space! Neighborhood amenities include pool, playground and pond! Neighborhood is conveniently located in proximity to Restaurants, Concord Mills, Charlotte Motor Speedway, UNCC & Major Interstate highways! Excellent location! Don't miss this one!
Location
State NC
County Mecklenburg
Interior
Interior Features Attic Stairs Pulldown, Garden Tub
Heating Central, Gas Hot Air Furnace, Multizone A/C
Flooring Carpet, Wood
Fireplaces Type Living Room, Wood Burning
Fireplace true
Appliance Cable Prewire, Ceiling Fan(s), CO Detector, Dishwasher, Disposal, Gas Oven, Gas Range, Plumbed For Ice Maker, Microwave, Refrigerator
Exterior
Exterior Feature Fence
Community Features Outdoor Pool, Playground, Pond
Roof Type Shingle
Building
Lot Description Corner Lot
Building Description Vinyl Siding, 2 Story/Basement
Foundation Basement, Slab
Sewer Public Sewer
Water Public
Architectural Style Traditional
Structure Type Vinyl Siding
New Construction false
Schools
Elementary Schools Stoney Creek
Middle Schools James Martin
High Schools Vance
Others
HOA Name Kuester Management group
Acceptable Financing Cash, Conventional, FHA, VA Loan
Listing Terms Cash, Conventional, FHA, VA Loan
Special Listing Condition None
Read Less Info
Want to know what your home might be worth? Contact us for a FREE valuation!

Our team is ready to help you sell your home for the highest possible price ASAP
© 2024 Listings courtesy of Canopy MLS as distributed by MLS GRID. All Rights Reserved.
Bought with Nathan Clapsaddle • My Townhome

Making real estate simple, fun and stress-free!







