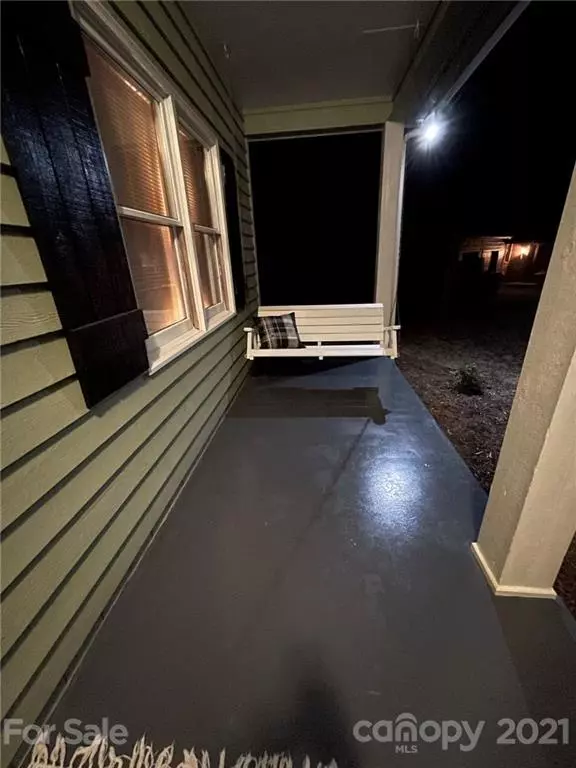$236,000
$236,000
For more information regarding the value of a property, please contact us for a free consultation.
3 Beds
2 Baths
1,772 SqFt
SOLD DATE : 04/12/2021
Key Details
Sold Price $236,000
Property Type Single Family Home
Sub Type Single Family Residence
Listing Status Sold
Purchase Type For Sale
Square Footage 1,772 sqft
Price per Sqft $133
Subdivision Sandy Pines
MLS Listing ID 3712382
Sold Date 04/12/21
Style Cape Cod
Bedrooms 3
Full Baths 2
Year Built 1985
Lot Size 0.360 Acres
Acres 0.36
Lot Dimensions 30x100x110x115x135
Property Description
You've been waiting for this one! This spacious Cape Cod offers 3BR,2BA 1772 hsf, Double Garage on .36 acre lot w/fenced in back yard, in quiet cul de sac. Convenient Sandy Pines neighborhood, w/curbed streets, street lights. Livingroom features dark hardwood floors, gas f/p, beautiful built ins. Large kitchen w/island, new granite counter tops, new flooring. Main level Master BR w/2 closets, large bath. New carpet on stairs. Upper level there are 2 generous BR's with new wood laminate floors & updated Bath. Walk in Attic storage. Very efficient w/low energy bills. Roof only 4 years old. Enjoy your morning coffee on the large newly stained back deck, or refresh in the afternoon with a cold ice tea on your front porch swing. You better start writing your offer if you want this one, or it will be GONE!
Location
State NC
County Catawba
Interior
Interior Features Pantry
Heating Heat Pump, Heat Pump
Flooring Carpet, Laminate, Hardwood, Tile, Wood
Fireplaces Type Gas Log
Fireplace true
Appliance Cable Prewire, Ceiling Fan(s), Dishwasher, Electric Range, Plumbed For Ice Maker, Microwave, Radon Mitigation System
Exterior
Exterior Feature Fence, Underground Power Lines
Waterfront Description None
Roof Type Shingle
Building
Lot Description Cul-De-Sac, Level
Building Description Wood Siding, 1.5 Story
Foundation Slab
Sewer Public Sewer
Water Public
Architectural Style Cape Cod
Structure Type Wood Siding
New Construction false
Schools
Elementary Schools Saint Stephens
Middle Schools Arndt
High Schools St. Stephens
Others
Acceptable Financing Cash, Conventional, FHA, VA Loan
Listing Terms Cash, Conventional, FHA, VA Loan
Special Listing Condition None
Read Less Info
Want to know what your home might be worth? Contact us for a FREE valuation!

Our team is ready to help you sell your home for the highest possible price ASAP
© 2024 Listings courtesy of Canopy MLS as distributed by MLS GRID. All Rights Reserved.
Bought with Myra Marshall • Weichert, Realtors - Team Metro

Making real estate simple, fun and stress-free!







