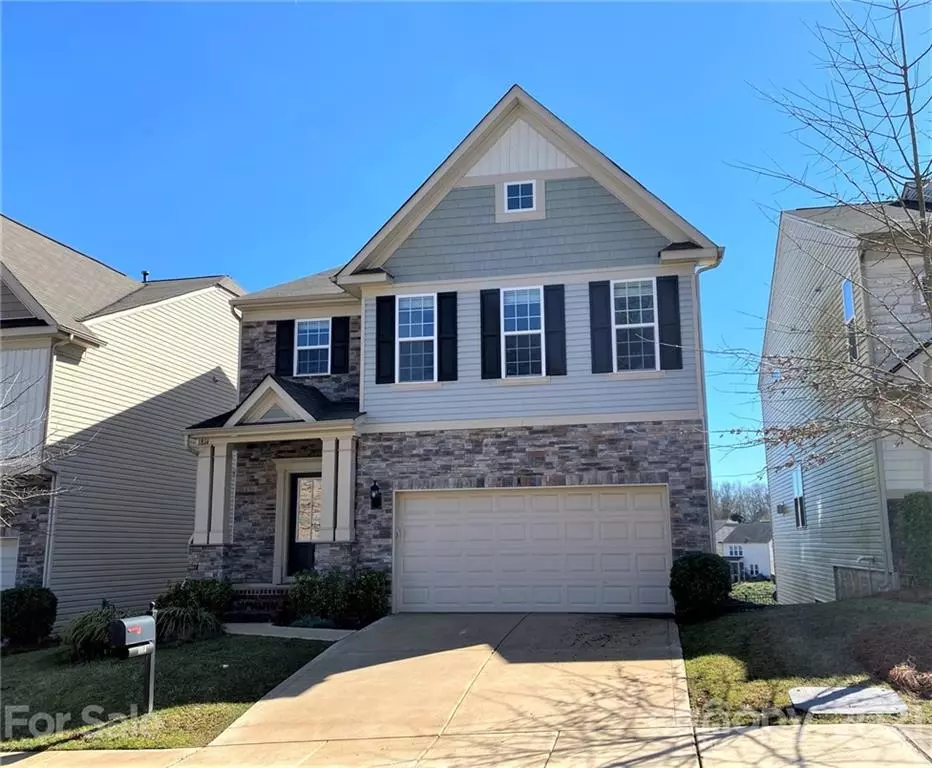$560,000
$545,000
2.8%For more information regarding the value of a property, please contact us for a free consultation.
4 Beds
5 Baths
3,552 SqFt
SOLD DATE : 03/11/2021
Key Details
Sold Price $560,000
Property Type Single Family Home
Sub Type Single Family Residence
Listing Status Sold
Purchase Type For Sale
Square Footage 3,552 sqft
Price per Sqft $157
Subdivision Park South Station
MLS Listing ID 3708621
Sold Date 03/11/21
Style Transitional
Bedrooms 4
Full Baths 4
Half Baths 1
HOA Fees $217/mo
HOA Y/N 1
Year Built 2014
Lot Size 4,051 Sqft
Acres 0.093
Lot Dimensions 40x100
Property Description
Newer Southpark area single family home at an affordable price. Beautiful, light filled home with open concept floorplan in popular Park South Station. Gorgeous gourmet kitchen with white cabinets, gas cooktop and separate oven with decorative hood vent; hand-scraped wide plank wood floors throughout the main level. So many fantastic outdoor gathering spaces in this home! It boasts not one but two screened porches, a private deck off of the master, an outdoor patio and a fully fenced yard overlooking open greenspace. This home is in a premium location, on a quiet and private culdesac street with just 5 other homes and plenty of guest parking nearby (a rarity). This community has so many wonderful amenities: gated entry, a fully equipped exercise facility (no more gym fees), outdoor Olympic sized pool, clubhouse, dog park and community access to the Little Sugar Creek Greenway with it's miles of running and bike trails. Water is supplied by Aqua America NC. Showings start Fri 2/26.
Location
State NC
County Mecklenburg
Interior
Interior Features Garden Tub, Open Floorplan, Pantry
Heating Central, Gas Hot Air Furnace
Flooring Carpet, Hardwood, Tile
Fireplaces Type Great Room
Appliance Cable Prewire, Gas Cooktop, Dishwasher, Disposal, Electric Oven, Microwave
Exterior
Exterior Feature Fence, In-Ground Irrigation
Community Features Clubhouse, Dog Park, Fitness Center, Gated, Outdoor Pool, Sidewalks, Street Lights, Walking Trails
Roof Type Shingle
Building
Lot Description Cul-De-Sac, Water View
Building Description Brick Partial,Stone Veneer,Vinyl Siding, 2 Story/Basement
Foundation Basement, Basement Fully Finished
Builder Name Pulte
Sewer Public Sewer
Water Other
Architectural Style Transitional
Structure Type Brick Partial,Stone Veneer,Vinyl Siding
New Construction false
Schools
Elementary Schools Huntingtowne Farms
Middle Schools Carmel
High Schools Unspecified
Others
HOA Name Adam Soccorsi
Acceptable Financing Cash, Conventional
Listing Terms Cash, Conventional
Special Listing Condition None
Read Less Info
Want to know what your home might be worth? Contact us for a FREE valuation!

Our team is ready to help you sell your home for the highest possible price ASAP
© 2024 Listings courtesy of Canopy MLS as distributed by MLS GRID. All Rights Reserved.
Bought with Brooke Sines • RE/MAX Executive

Making real estate simple, fun and stress-free!


