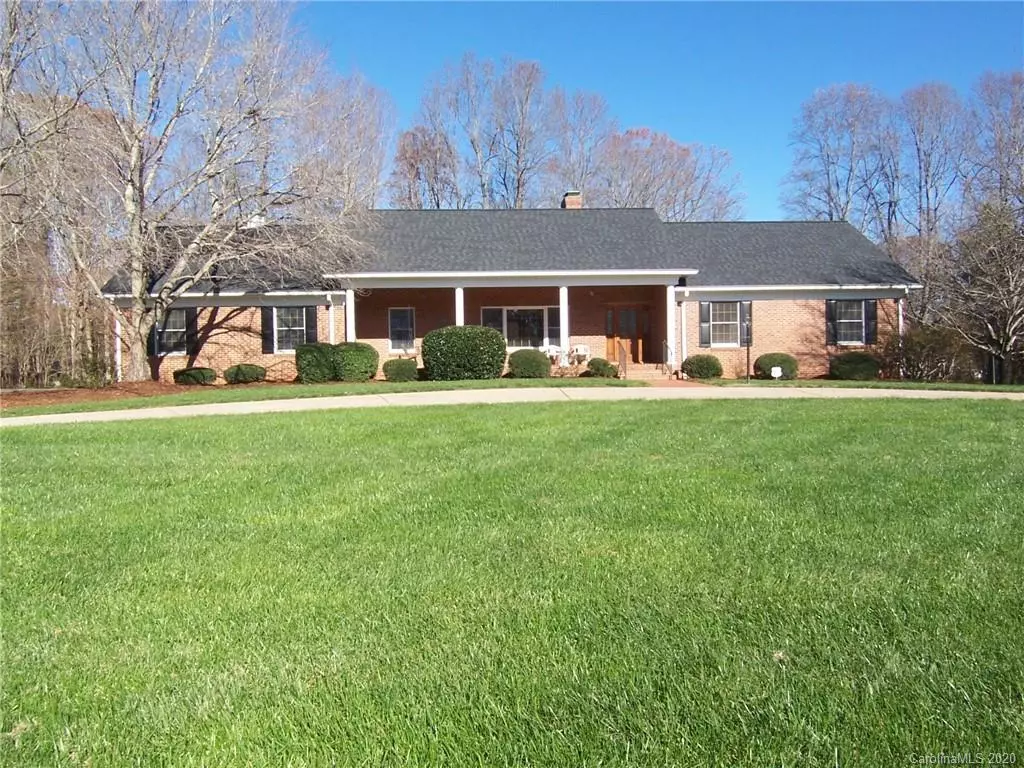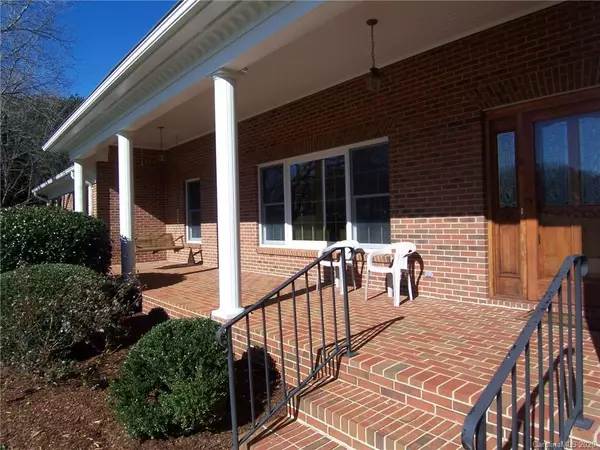$345,000
$339,000
1.8%For more information regarding the value of a property, please contact us for a free consultation.
3 Beds
3 Baths
2,710 SqFt
SOLD DATE : 12/31/2020
Key Details
Sold Price $345,000
Property Type Single Family Home
Sub Type Single Family Residence
Listing Status Sold
Purchase Type For Sale
Square Footage 2,710 sqft
Price per Sqft $127
Subdivision Allen Acres
MLS Listing ID 3677972
Sold Date 12/31/20
Style Ranch
Bedrooms 3
Full Baths 3
Year Built 1989
Lot Size 1.670 Acres
Acres 1.67
Lot Dimensions 200x349x201x376
Property Description
Full brick custom home w/basement located on approx 1.67 acre corner lot in Allen Acres subdivision in Greater Shelby. This home has 3 spacious bedrooms & 3 full baths. The main level features foyer, living room, dining room, kitchen, breakfast area, laundry room, 3 bedrooms & 2 baths. The basement is partially heated/finished; the finished area includes the large family room & full bath; the unheated area features a huge kitchen & walk-in pantry/canning room. The living room & family room both have fireplaces w/gas logs. The living room has built-ins. There is a pocket door between the living room & the kitchen. The master suite has a large walk-in closet, double vanity & walk-in shower. Bedroom 2 has a walk-in closet. The laundry room is huge w/lots of cabinets & space for a fridge or freezer. This home has a huge covered front porch, a 2-tier rear deck & covered patio. It has a circular drive, beautiful landscaping & underground irrigation. The stg bldg is wired & has workbenches.
Location
State NC
County Cleveland
Interior
Interior Features Attic Stairs Pulldown, Built Ins, Cable Available, Pantry, Walk-In Closet(s), Walk-In Pantry
Heating Central, Gas Hot Air Furnace
Flooring Carpet, Vinyl
Fireplaces Type Family Room, Gas Log, Living Room
Fireplace true
Appliance Ceiling Fan(s), Dishwasher, Disposal, Electric Range, Microwave, Refrigerator
Exterior
Exterior Feature In-Ground Irrigation, Workshop
Roof Type Shingle
Building
Lot Description Corner Lot
Building Description Brick, 1 Story Basement
Foundation Basement, Basement Inside Entrance, Basement Outside Entrance, Basement Partially Finished, Crawl Space
Sewer Septic Installed
Water County Water
Architectural Style Ranch
Structure Type Brick
New Construction false
Schools
Elementary Schools Washington
Middle Schools Burns Middle
High Schools Burns
Others
Acceptable Financing Cash, Conventional, FHA, USDA Loan, VA Loan
Listing Terms Cash, Conventional, FHA, USDA Loan, VA Loan
Special Listing Condition None
Read Less Info
Want to know what your home might be worth? Contact us for a FREE valuation!

Our team is ready to help you sell your home for the highest possible price ASAP
© 2024 Listings courtesy of Canopy MLS as distributed by MLS GRID. All Rights Reserved.
Bought with Mechelle Kuld • TMR Realty Inc.

Making real estate simple, fun and stress-free!







