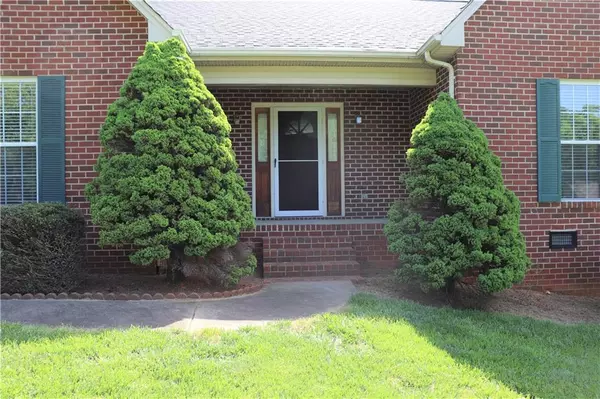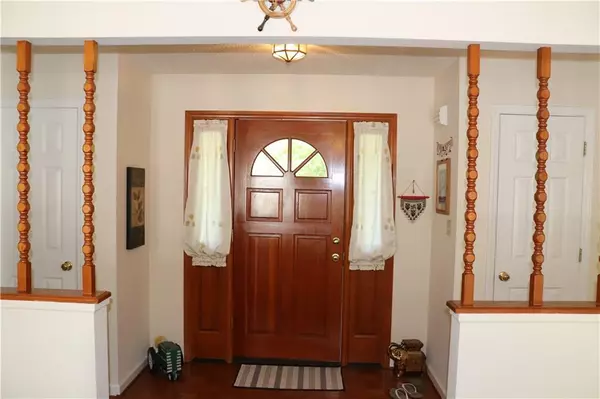$225,000
$225,000
For more information regarding the value of a property, please contact us for a free consultation.
3 Beds
2 Baths
1,645 SqFt
SOLD DATE : 07/01/2020
Key Details
Sold Price $225,000
Property Type Single Family Home
Sub Type Single Family Residence
Listing Status Sold
Purchase Type For Sale
Square Footage 1,645 sqft
Price per Sqft $136
Subdivision Windsor Forest
MLS Listing ID 3615148
Sold Date 07/01/20
Style Ranch
Bedrooms 3
Full Baths 2
Year Built 1995
Lot Size 0.340 Acres
Acres 0.34
Lot Dimensions 127x123x127x115
Property Description
Spacious, All Brick, 3 Bedroom, 2 Bath ranch home in NE Hickory. Convenient location to Viewmont and Downtown area as well as I-40. Desirable Catawba County schools. Foyer with beautiful parquet flooring opens to the spacious living room where glass french doors let in tons of natural light and overlook the lush lawn and shade trees in the back yard. 2 bedrooms and a full bathroom to the right of the entry. To the left, you find a separate dining room with hardwood floors, kitchen with eat-in dining area, private master suite with walk-in closet and large master bath, laundry, and entry to the garage. Comfortable carpeting in the bedrooms and living room. Durable vinyl in the kitchens and bath. Light neutral paint colors throughout. Recently painted back deck allows for outdoor cooking and dining or just relaxing and enjoying the quiet privacy this end lot provides. You don't want to miss this one!
Location
State NC
County Catawba
Interior
Interior Features Cable Available, Pantry, Split Bedroom, Walk-In Closet(s), Walk-In Pantry
Heating Central, Heat Pump
Flooring Carpet, Parquet, Hardwood, Vinyl
Fireplace false
Appliance Cable Prewire, Ceiling Fan(s), Convection Oven, Dishwasher, Electric Oven, Electric Range, Exhaust Hood, Refrigerator
Exterior
Exterior Feature Underground Power Lines
Community Features None
Waterfront Description None
Roof Type Shingle
Building
Lot Description Cleared, Level, Paved
Building Description Brick, 1 Story
Foundation Crawl Space
Sewer Public Sewer
Water Public
Architectural Style Ranch
Structure Type Brick
New Construction false
Schools
Elementary Schools Clyde Campbell
Middle Schools H.M. Arndt
High Schools St. Stephens
Others
Acceptable Financing Cash, Conventional, FHA, VA Loan
Listing Terms Cash, Conventional, FHA, VA Loan
Special Listing Condition None
Read Less Info
Want to know what your home might be worth? Contact us for a FREE valuation!

Our team is ready to help you sell your home for the highest possible price ASAP
© 2024 Listings courtesy of Canopy MLS as distributed by MLS GRID. All Rights Reserved.
Bought with Debby Bullock-Benfield • Weichert, Realtors - Team Metro

Making real estate simple, fun and stress-free!







