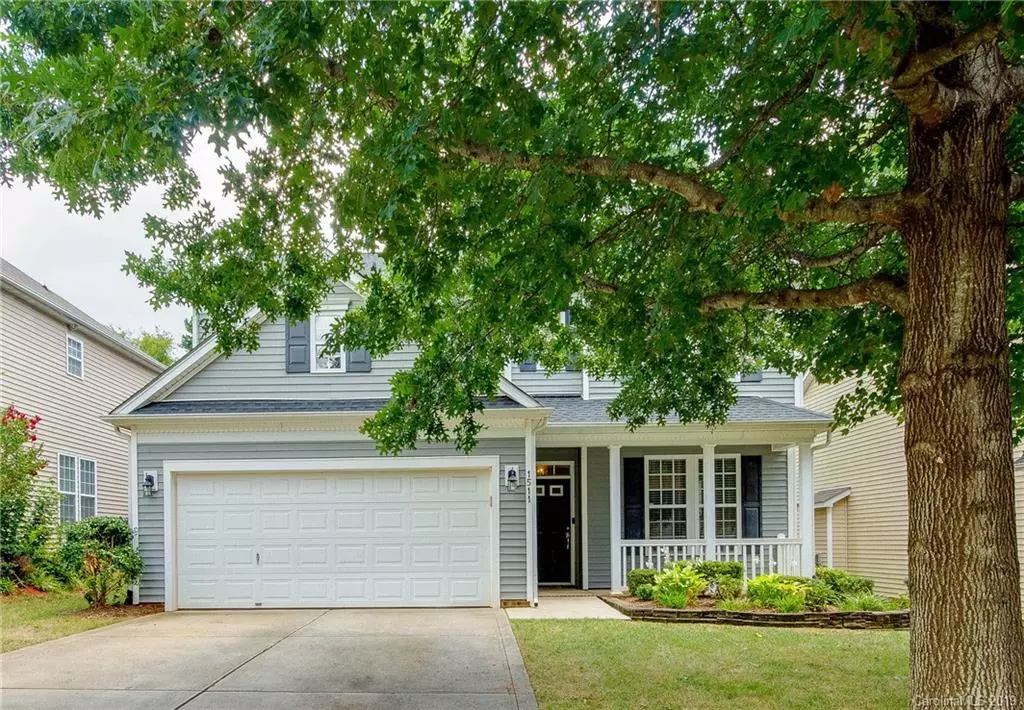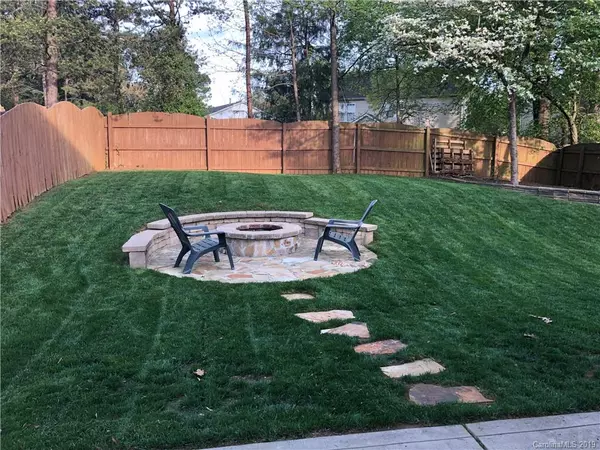$269,900
$269,900
For more information regarding the value of a property, please contact us for a free consultation.
3 Beds
3 Baths
1,820 SqFt
SOLD DATE : 09/20/2019
Key Details
Sold Price $269,900
Property Type Single Family Home
Sub Type Single Family Residence
Listing Status Sold
Purchase Type For Sale
Square Footage 1,820 sqft
Price per Sqft $148
Subdivision Highland Creek
MLS Listing ID 3538620
Sold Date 09/20/19
Style Transitional
Bedrooms 3
Full Baths 2
Half Baths 1
HOA Fees $56/qua
HOA Y/N 1
Year Built 2004
Lot Size 6,534 Sqft
Acres 0.15
Lot Dimensions 50x131x49x130
Property Description
3 BDRM, 2 1/2 baths on Cabarrus side of Highland Creek community. Main floor features beautiful,pre-finished hardwoods throughout. Updated kitchen w/ new cabinets, quartz w/recycled glass countertops, Frigidaire professional, stainless appliances, and glass subway tile backsplash. Two-story great room- gas FP w/ floor to ceiling stonework & built-ins. Staircase balusters have been updated to iron and there is new carpet w/ upgraded memory foam pad upstairs. All bedrooms have ceiling fans w/ lights. Master Suite features a custom Barnwood feature wall w/ pully lights, Solar powered remote controlled skylight blinds, and walk-in closet. MB has dual sinks, soaking tub, and separate shower. Plenty of usable attic storage. Enjoy quiet evenings on your covered front porch, screened-in back porch, or relaxing around the built-in firepit in the fully-fenced rear yard. Other features include Solar panels, irrigation, Ring Doorbell, Smart door lock, smart home thermostat, quick-set locks & more!
Location
State NC
County Cabarrus
Interior
Interior Features Attic Other, Attic Stairs Pulldown, Built Ins, Garden Tub, Skylight(s), Walk-In Closet(s), Wet Bar, Window Treatments
Heating Central
Flooring Carpet, Hardwood
Fireplaces Type Gas Log, Great Room
Fireplace true
Appliance Cable Prewire, Ceiling Fan(s), Electric Cooktop, Dishwasher, Disposal, Dryer, Microwave, Refrigerator, Surround Sound, Washer
Exterior
Exterior Feature Fence, Fire Pit, In-Ground Irrigation
Community Features Clubhouse, Fitness Center, Golf, Outdoor Pool, Playground, Recreation Area, Sidewalks, Street Lights, Tennis Court(s), Walking Trails
Building
Lot Description Level
Building Description Vinyl Siding, 2 Story
Foundation Slab
Sewer Public Sewer
Water Public
Architectural Style Transitional
Structure Type Vinyl Siding
New Construction false
Schools
Elementary Schools Cox Mill
Middle Schools Harrisrd
High Schools Cox Mill
Others
HOA Name Hawthorne
Acceptable Financing Cash, Conventional
Listing Terms Cash, Conventional
Special Listing Condition None
Read Less Info
Want to know what your home might be worth? Contact us for a FREE valuation!

Our team is ready to help you sell your home for the highest possible price ASAP
© 2024 Listings courtesy of Canopy MLS as distributed by MLS GRID. All Rights Reserved.
Bought with Matt Claxton • My Townhome

Making real estate simple, fun and stress-free!







