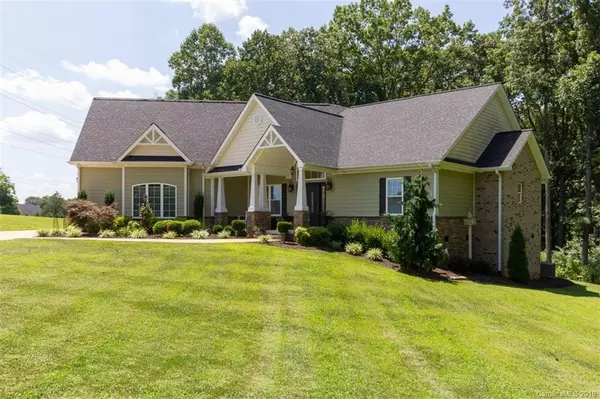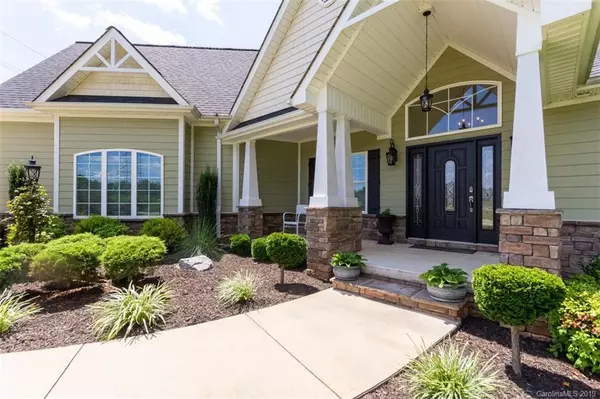$456,000
$460,000
0.9%For more information regarding the value of a property, please contact us for a free consultation.
3 Beds
3 Baths
2,750 SqFt
SOLD DATE : 09/27/2019
Key Details
Sold Price $456,000
Property Type Single Family Home
Sub Type Single Family Residence
Listing Status Sold
Purchase Type For Sale
Square Footage 2,750 sqft
Price per Sqft $165
Subdivision Fairway Farms
MLS Listing ID 3534506
Sold Date 09/27/19
Bedrooms 3
Full Baths 2
Half Baths 1
Year Built 2014
Lot Size 4.600 Acres
Acres 4.6
Lot Dimensions iregular
Property Description
Spectacular custom built 3 bed, 2.5 bath showcase home on 4.6 acre double lot! Prepare to be amazed by the upgrades & attention to detail throughout this home. Inviting kitchen boasts gas range with industrial range hood, wine fridge, quartz counters, oversized island with attached dining area, custom cabinetry & pantry with wood pull-out drawers. Great room adjoins the kitchen for easy entertaining and features coffered ceiling & stone fireplace. Double French doors lead out to the covered patio & outdoor fireplace to take in the picturesque back yard, surrounded by mature trees. Master suite is a spa-like retreat with freestanding tub & separate tile shower, double vanity, stone accent wall & 2 walk-in closets. Secondary bedrooms are nicely sized & share Jack & Jill bath with individual en suite vanities. Bonus room over garage has large walk-in closet & could be used as 4th bedroom, play room or office. Home has been impeccably maintained & shows like a new construction model home.
Location
State NC
County Catawba
Interior
Interior Features Breakfast Bar, Kitchen Island, Open Floorplan, Pantry, Split Bedroom, Vaulted Ceiling, Walk-In Closet(s), Window Treatments
Heating Heat Pump, Heat Pump
Flooring Hardwood, Tile
Fireplaces Type Gas Log, Great Room, Gas
Fireplace true
Appliance Ceiling Fan(s), Dishwasher, Electric Dryer Hookup, Plumbed For Ice Maker, Microwave, Natural Gas, Refrigerator, Security System
Exterior
Exterior Feature Outdoor Fireplace
Community Features Street Lights
Building
Lot Description Cul-De-Sac, Private, Wooded
Building Description Hardboard Siding,Stone Veneer, 1 Story/F.R.O.G.
Foundation Crawl Space
Sewer Septic Installed
Water Public
Structure Type Hardboard Siding,Stone Veneer
New Construction false
Schools
Elementary Schools Startown
Middle Schools Maiden
High Schools Maiden
Others
Acceptable Financing Cash, Conventional, USDA Loan, VA Loan
Listing Terms Cash, Conventional, USDA Loan, VA Loan
Special Listing Condition None
Read Less Info
Want to know what your home might be worth? Contact us for a FREE valuation!

Our team is ready to help you sell your home for the highest possible price ASAP
© 2024 Listings courtesy of Canopy MLS as distributed by MLS GRID. All Rights Reserved.
Bought with Tracy Whisnant • RE/MAX Select

Making real estate simple, fun and stress-free!







