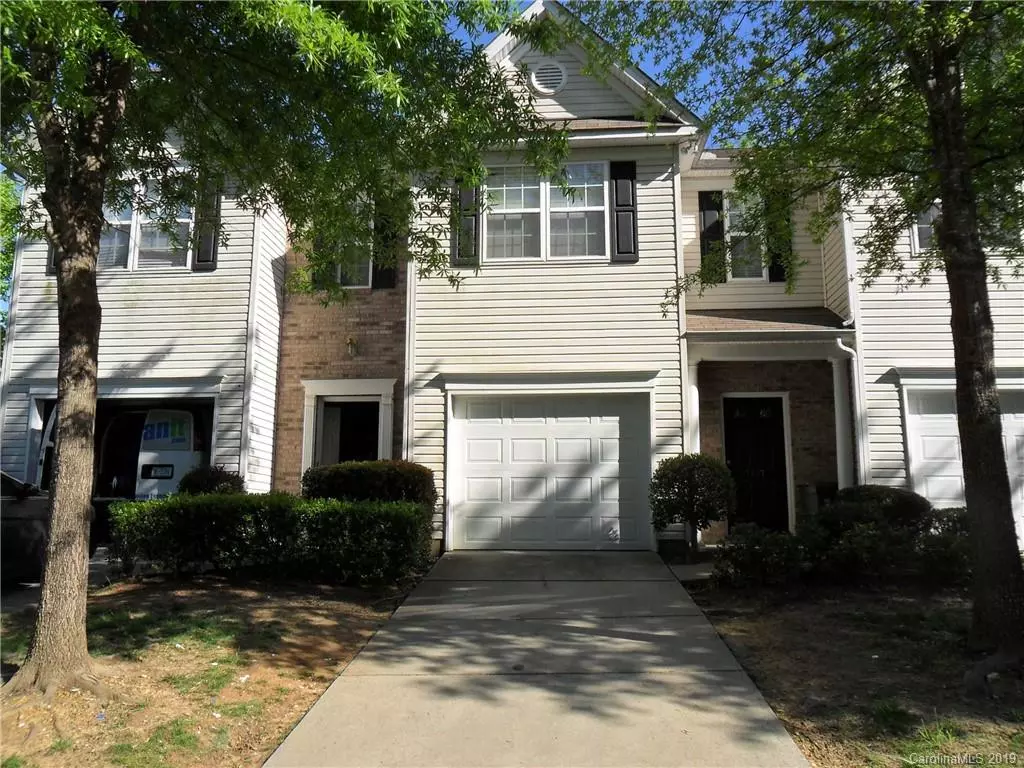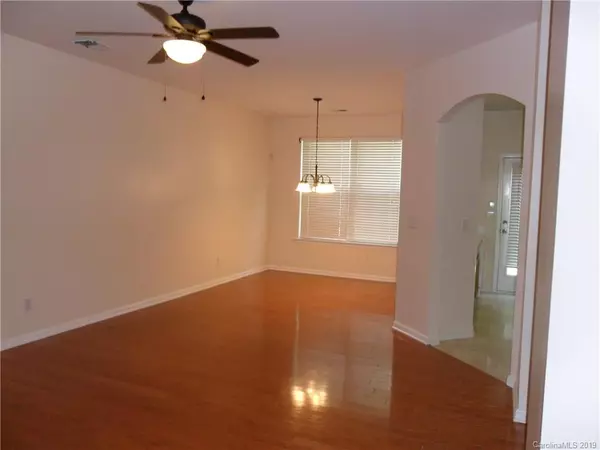$169,000
$169,000
For more information regarding the value of a property, please contact us for a free consultation.
3 Beds
3 Baths
1,536 SqFt
SOLD DATE : 09/25/2019
Key Details
Sold Price $169,000
Property Type Condo
Sub Type Condo/Townhouse
Listing Status Sold
Purchase Type For Sale
Square Footage 1,536 sqft
Price per Sqft $110
Subdivision Abbotts Glen
MLS Listing ID 3527951
Sold Date 09/25/19
Style Traditional
Bedrooms 3
Full Baths 2
Half Baths 1
HOA Fees $170/mo
HOA Y/N 1
Year Built 2003
Property Description
You must see this Beautiful home! It is move in ready! It won't last long. New Carpet upstairs, New Paint throughout and New flooring in Kitchen and bath areas. Home is nestled in a well maintained subdivision. This two story townhome has vaulted ceilings in the master bedroom which is located on the upper level and a HUGE walk-in closet and a separate shower and garden tub to soak your cares away. Hardwood floors adorn the main floor and the family/living room has a gas log fireplace for those cold winter months. Plenty of cabinet space in the kitchen and there is a pantry! Refrigerator stays with range, microwave and dishwasher. Patio out back. Great for summer bar-b-que's!
Location
State NC
County Mecklenburg
Building/Complex Name Abbotts Glen
Interior
Interior Features Attic Stairs Pulldown, Cable Available, Garden Tub, Open Floorplan, Walk-In Closet(s)
Flooring Wood
Fireplaces Type Living Room
Fireplace true
Appliance Cable Prewire, Ceiling Fan(s), CO Detector, Electric Cooktop, Dishwasher, Disposal, Electric Dryer Hookup, Plumbed For Ice Maker, Microwave, Refrigerator
Exterior
Exterior Feature Lawn Maintenance
Community Features Street Lights
Building
Building Description Aluminum Siding,Vinyl Siding, 2 Story
Foundation Slab
Builder Name D.R. Horton
Sewer Public Sewer
Water Public
Architectural Style Traditional
Structure Type Aluminum Siding,Vinyl Siding
New Construction false
Schools
Elementary Schools Greenway Park
Middle Schools Mcclintock
High Schools East Mecklenburg
Others
HOA Name Community Association Mgmt
Acceptable Financing Cash, Conventional, FHA, VA Loan
Listing Terms Cash, Conventional, FHA, VA Loan
Special Listing Condition None
Read Less Info
Want to know what your home might be worth? Contact us for a FREE valuation!

Our team is ready to help you sell your home for the highest possible price ASAP
© 2024 Listings courtesy of Canopy MLS as distributed by MLS GRID. All Rights Reserved.
Bought with Aletha Edwards • Keller Williams University City

Making real estate simple, fun and stress-free!







