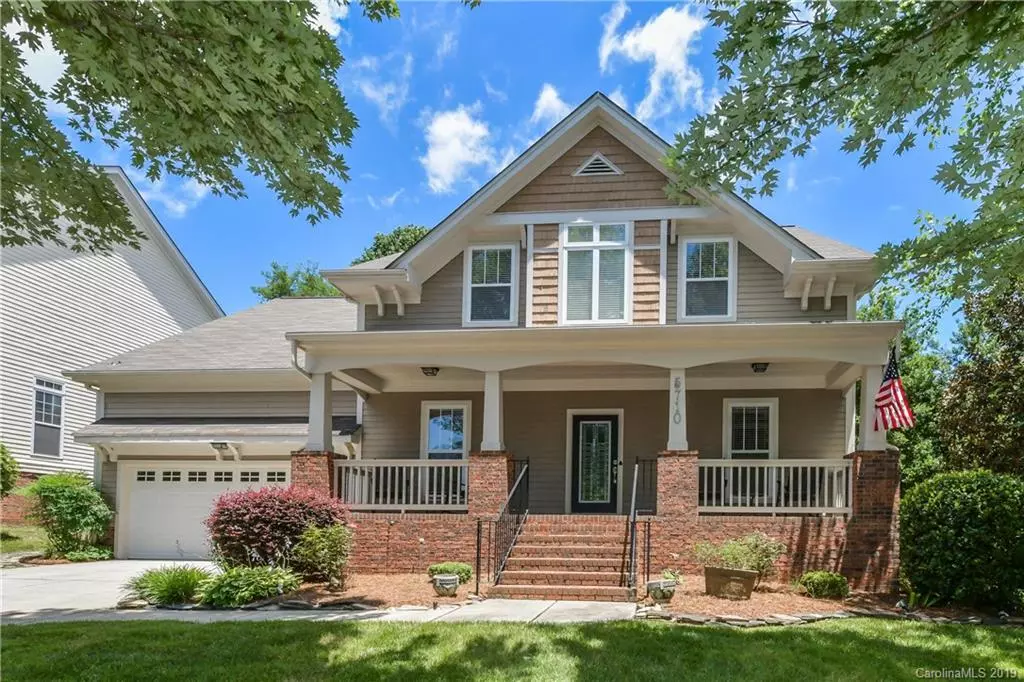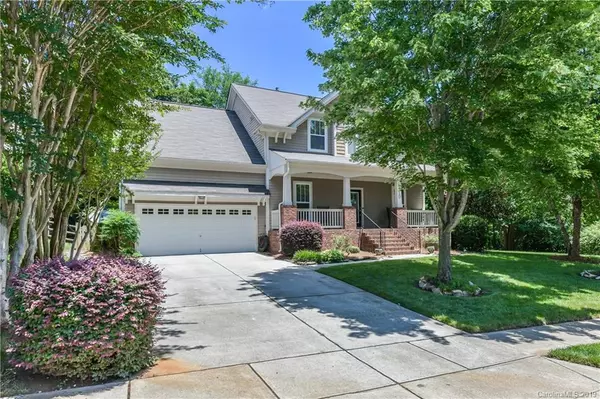$360,000
$370,000
2.7%For more information regarding the value of a property, please contact us for a free consultation.
4 Beds
4 Baths
3,075 SqFt
SOLD DATE : 08/09/2019
Key Details
Sold Price $360,000
Property Type Single Family Home
Sub Type Single Family Residence
Listing Status Sold
Purchase Type For Sale
Square Footage 3,075 sqft
Price per Sqft $117
Subdivision Highland Creek
MLS Listing ID 3515046
Sold Date 08/09/19
Bedrooms 4
Full Baths 3
Half Baths 1
HOA Fees $54/qua
HOA Y/N 1
Year Built 2004
Lot Size 8,145 Sqft
Acres 0.187
Property Description
Looking for a home on the golf course with lake views, rocking chair front porch and master bedroom on the main level? Look no further! Leaded glass front door greets you into this updated, well maintained Saussy Burbank home. Sellers have upgraded the home with hardwood floors on main level, tiled kitchen, breakfast & all baths, 42" cherry kit cabinets, upgraded granite and subway tile back splash, newer appliances, extra full bath upstairs-2 total, extra crown molding, 4 zone irrigation, lg bonus room with tons of storage in both closets. Enjoy the beautiful views of the golf course and lake on the extra large patio in the private, fenced back yard. 17 seer Trane HVAC system with digital programmable thermostats with outside sensors-warranty through 5/24. Very short walk to elementary and middle schools, quick access to all major highways & many shops & restaurants. Fantastic neighborhood amenities. Showings begin 6/22 @ noon
Location
State NC
County Mecklenburg
Interior
Interior Features Attic Stairs Pulldown, Attic Walk In, Breakfast Bar, Cable Available, Cathedral Ceiling(s), Garden Tub, Open Floorplan, Pantry, Tray Ceiling, Walk-In Closet(s), Window Treatments
Heating Central, Multizone A/C, Zoned
Flooring Carpet, Hardwood, Tile
Fireplaces Type Gas Log, Great Room
Fireplace true
Appliance Cable Prewire, Ceiling Fan(s), CO Detector, Convection Oven, Gas Cooktop, Disposal, Electric Dryer Hookup, Exhaust Fan, Plumbed For Ice Maker, Microwave, Network Ready, Self Cleaning Oven
Exterior
Exterior Feature Fence, In-Ground Irrigation
Community Features Clubhouse, Fitness Center, Golf, Lake, Playground, Pond, Outdoor Pool, Recreation Area, Security, Sidewalks, Street Lights, Tennis Court(s), Walking Trails, Other
Roof Type Composition
Building
Lot Description Near Golf Course, On Golf Course, Water View
Building Description Hardboard Siding, 2 Story
Foundation Crawl Space
Builder Name Saussy Burbank
Sewer Public Sewer
Water Public
Structure Type Hardboard Siding
New Construction false
Schools
Elementary Schools Highland Creek
Middle Schools Ridge Road
High Schools Mallard Creek
Others
HOA Name Hawthorne
Acceptable Financing Cash, Conventional, FHA, VA Loan
Listing Terms Cash, Conventional, FHA, VA Loan
Special Listing Condition None
Read Less Info
Want to know what your home might be worth? Contact us for a FREE valuation!

Our team is ready to help you sell your home for the highest possible price ASAP
© 2024 Listings courtesy of Canopy MLS as distributed by MLS GRID. All Rights Reserved.
Bought with Shayna Inman • Southern Homes of the Carolinas

Making real estate simple, fun and stress-free!







