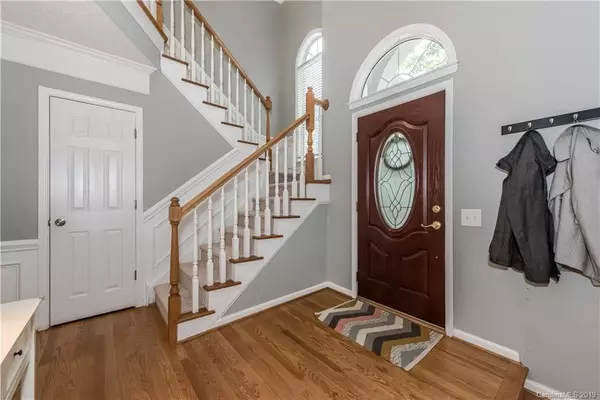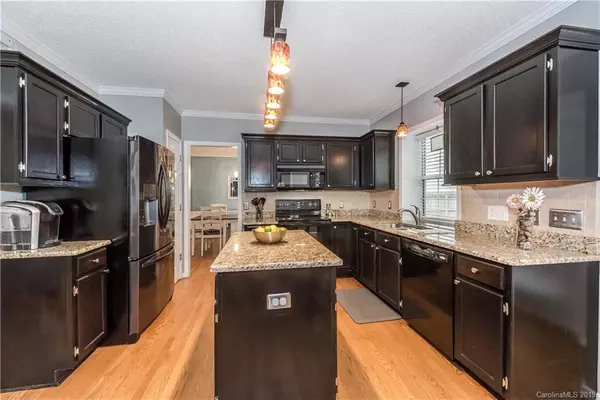$270,000
$270,000
For more information regarding the value of a property, please contact us for a free consultation.
3 Beds
3 Baths
2,116 SqFt
SOLD DATE : 07/29/2019
Key Details
Sold Price $270,000
Property Type Single Family Home
Sub Type Single Family Residence
Listing Status Sold
Purchase Type For Sale
Square Footage 2,116 sqft
Price per Sqft $127
Subdivision Highland Creek
MLS Listing ID 3518473
Sold Date 07/29/19
Style Traditional
Bedrooms 3
Full Baths 2
Half Baths 1
HOA Fees $54/qua
HOA Y/N 1
Year Built 1993
Lot Size 10,454 Sqft
Acres 0.24
Lot Dimensions 75x169x69x151
Property Description
Soaring Design at a Down-To-Earth price. Your new home offers a stunning 2 story foyer. Formal living & dining room perfect for entertaining. Dining room boasts tons of molding, trey ceiling, & wood flooring. The living room offers wood flooring & high ceilings. There's nothing like entertaining in a living room w/soaring ceilings. Updated eat in kitchen w/ plenty of room to work with granite counter tops, tile back splash, island, new range, wood floors, & even a planning station. Cozy great room where everyone can "live a little" highlights wood floors, natural light, & wood burning fireplace. Imagine nestling up to the fireplace & hearing the fire crackle while enjoying hot chocolate or a glass of wine. Owners suite includes vaulted ceiling & custom molding. Owners bath has tile, jetted tub, separate shower, & dual sinks. Two more bedrooms come with great closet space. Tiled 2nd bath. New privacy fence & furnace. Newer architectural roofing shingles. Come see your new home today!
Location
State NC
County Mecklenburg
Interior
Interior Features Attic Other, Attic Walk In, Breakfast Bar, Garden Tub, Kitchen Island, Pantry, Skylight(s), Tray Ceiling, Vaulted Ceiling, Walk-In Closet(s)
Heating Central
Flooring Carpet, Tile, Wood
Fireplaces Type Great Room, Wood Burning
Fireplace true
Appliance Cable Prewire, Ceiling Fan(s), CO Detector, Dishwasher, Disposal, Electric Dryer Hookup, Plumbed For Ice Maker, Microwave, Security System
Exterior
Exterior Feature Deck
Community Features Clubhouse, Fitness Center, Golf, Playground, Pond, Outdoor Pool, Recreation Area, Security, Sidewalks, Street Lights, Tennis Court(s), Walking Trails
Roof Type Shingle
Building
Lot Description Level
Building Description Hardboard Siding, 2 Story
Foundation Crawl Space
Builder Name Pulte
Sewer Public Sewer
Water Public
Architectural Style Traditional
Structure Type Hardboard Siding
New Construction false
Schools
Elementary Schools Highland Creek
Middle Schools Ridge Road
High Schools Mallard Creek
Others
HOA Name Hawthorne Management
Acceptable Financing Cash, Conventional, FHA, VA Loan
Listing Terms Cash, Conventional, FHA, VA Loan
Special Listing Condition None
Read Less Info
Want to know what your home might be worth? Contact us for a FREE valuation!

Our team is ready to help you sell your home for the highest possible price ASAP
© 2024 Listings courtesy of Canopy MLS as distributed by MLS GRID. All Rights Reserved.
Bought with Lisa Lewis • Wilkinson ERA Real Estate

Making real estate simple, fun and stress-free!







