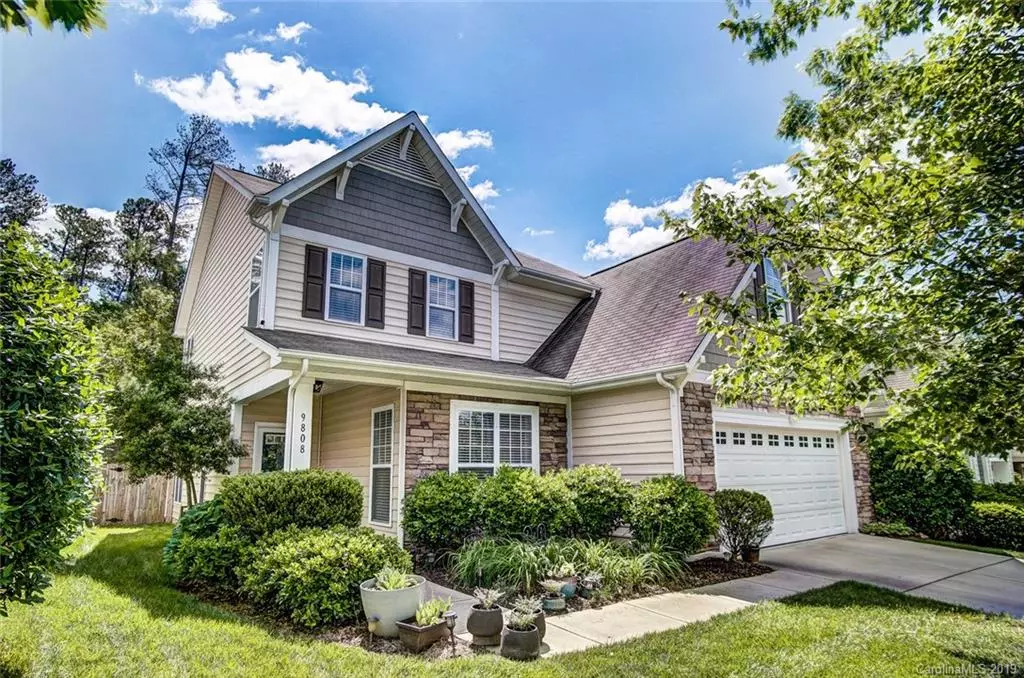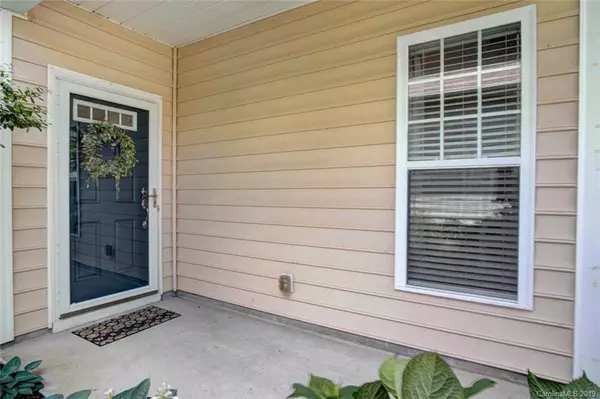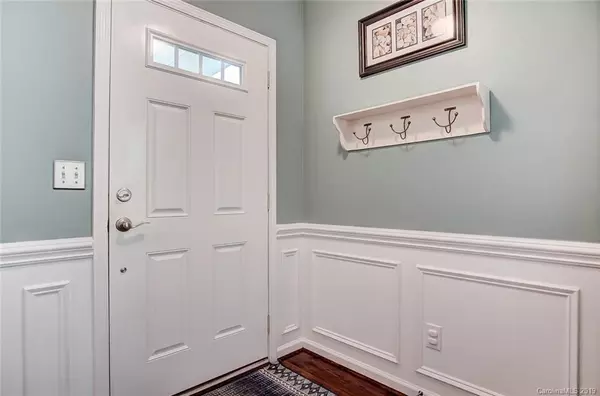$265,000
$267,000
0.7%For more information regarding the value of a property, please contact us for a free consultation.
3 Beds
3 Baths
1,753 SqFt
SOLD DATE : 07/25/2019
Key Details
Sold Price $265,000
Property Type Single Family Home
Sub Type Single Family Residence
Listing Status Sold
Purchase Type For Sale
Square Footage 1,753 sqft
Price per Sqft $151
Subdivision Highland Creek
MLS Listing ID 3511732
Sold Date 07/25/19
Bedrooms 3
Full Baths 2
Half Baths 1
HOA Fees $54/qua
HOA Y/N 1
Year Built 2007
Lot Size 6,621 Sqft
Acres 0.152
Lot Dimensions 51x130
Property Description
STUNNING! AMAZING! GORGEOUS! There are not enough adjectives to describe this adorable (see there's another one!) 3BR/2.5BA MASTER DOWN home w/loft. Fabulous attention to detail & completely move-in ready. Step in to your home & you will feel as if you just stepped in to a Pottery Barn catalog. Beautiful Pergo timbercraft floors flow throughout the main level. DR is perfect for all your entertaining needs w/easy access to the KIT. Speaking of KIT...fabulous remodel in 2014 featured new granite counters, tile backsplash, new appliances, extra cabinets & a great little coffee bar area. Two-story FAM RM is cozy yet open & features light-filled windows, ceiling fan & gas log FP. In-demand MASTER ON THE MAIN w/spacious MSTR closet which connects to MSTR BA featuring dual vanities, separate soaking tub & shower. Convenient laundry on main. Upstairs, you will find two ample secondary BRs as well as a multipurpose loft. Covered back patio overlooks beautifully landscaped & fenced backyard.
Location
State NC
County Mecklenburg
Interior
Interior Features Attic Stairs Pulldown, Breakfast Bar, Garden Tub, Pantry
Heating Central
Flooring Carpet, Hardwood, Tile
Fireplaces Type Gas Log, Great Room
Fireplace true
Appliance Cable Prewire, Ceiling Fan(s), Dishwasher, Disposal, Electric Dryer Hookup, Plumbed For Ice Maker, Microwave
Exterior
Exterior Feature Fence
Community Features Clubhouse, Fitness Center, Golf, Lake, Playground, Pond, Outdoor Pool, Recreation Area, Security, Sidewalks, Street Lights, Tennis Court(s), Walking Trails, Other
Building
Building Description Stone Veneer,Vinyl Siding, 2 Story
Foundation Slab
Builder Name Standard Pacific
Sewer Public Sewer
Water Public
Structure Type Stone Veneer,Vinyl Siding
New Construction false
Schools
Elementary Schools Highland Creek
Middle Schools Ridge Road
High Schools Mallard Creek
Others
HOA Name Hawthorne Management
Acceptable Financing Cash, Conventional, FHA, VA Loan
Listing Terms Cash, Conventional, FHA, VA Loan
Special Listing Condition None
Read Less Info
Want to know what your home might be worth? Contact us for a FREE valuation!

Our team is ready to help you sell your home for the highest possible price ASAP
© 2024 Listings courtesy of Canopy MLS as distributed by MLS GRID. All Rights Reserved.
Bought with Terry Edmundson • LKN Property Pros LLC

Making real estate simple, fun and stress-free!







