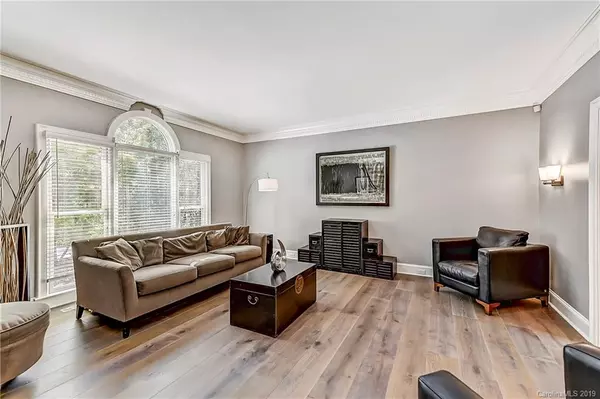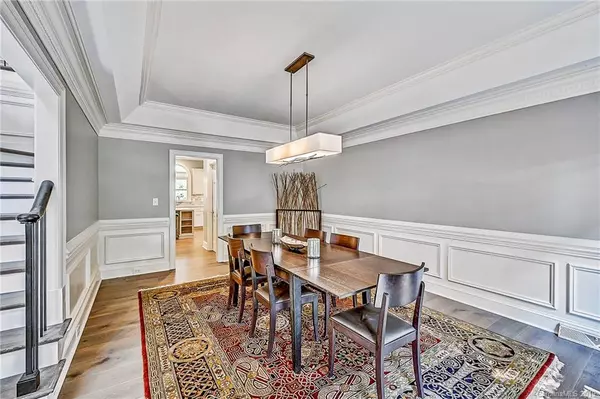$1,148,000
$1,150,000
0.2%For more information regarding the value of a property, please contact us for a free consultation.
5 Beds
4 Baths
5,211 SqFt
SOLD DATE : 06/27/2019
Key Details
Sold Price $1,148,000
Property Type Single Family Home
Sub Type Single Family Residence
Listing Status Sold
Purchase Type For Sale
Square Footage 5,211 sqft
Price per Sqft $220
Subdivision Providence Plantation
MLS Listing ID 3499883
Sold Date 06/27/19
Style Transitional
Bedrooms 5
Full Baths 3
Half Baths 1
HOA Fees $6/ann
HOA Y/N 1
Year Built 1992
Lot Size 1.000 Acres
Acres 1.0
Lot Dimensions 89x303x250x351
Property Description
Every so often you find a place where everything appears to have been anticipated and you are aware that the intention is to make your life as pleasurable as possible. Nestled on a cul-de-sac below the swaying tree canopy your one-acre park-like oasis awaits. Greeted by the soaring foyer and dramatic staircase you’ll be drawn into the light and airy spaces. Remodeled kitchen evokes the chef in all of us w/ Jennair gas range, Subzero and well-planned quartz work surfaces/island. Double height great room opens to the kitchen. Dining room, formal sitting room and refreshing light filled sunroom expand the living spaces. Romantic owners suite on the main. spa bath w/dual vanities, custom walk in, frameless shower and soaking tub. Sizable secondary bedrooms give enough space for everyone. Bonus room! Grab some wine from the wine cellar, spill to the covered patio to breathe in the privacy. Saltwater pool, elevated spa, sports court, remodeled pool house w/ gym and dreamy napping loft.
Location
State NC
County Mecklenburg
Interior
Interior Features Attic Stairs Fixed, Garage Shop, Kitchen Island, Open Floorplan, Tray Ceiling, Walk-In Closet(s), Whirlpool, Window Treatments
Heating Central
Flooring Tile, Wood
Fireplaces Type Great Room
Fireplace true
Appliance Cable Prewire, Ceiling Fan(s), Dishwasher, Disposal, Double Oven, Plumbed For Ice Maker, Microwave, Refrigerator
Exterior
Exterior Feature Fence, Hot Tub, In-Ground Irrigation, In Ground Pool
Building
Lot Description Cul-De-Sac, Private, Wooded
Foundation Basement, Crawl Space
Sewer Public Sewer
Water Public
Architectural Style Transitional
New Construction false
Schools
Elementary Schools Providence Spring
Middle Schools Crestdale
High Schools Providence
Others
Acceptable Financing Cash, Conventional
Listing Terms Cash, Conventional
Special Listing Condition None
Read Less Info
Want to know what your home might be worth? Contact us for a FREE valuation!

Our team is ready to help you sell your home for the highest possible price ASAP
© 2024 Listings courtesy of Canopy MLS as distributed by MLS GRID. All Rights Reserved.
Bought with Jenn Mattscheck • Helen Adams Realty

Making real estate simple, fun and stress-free!







