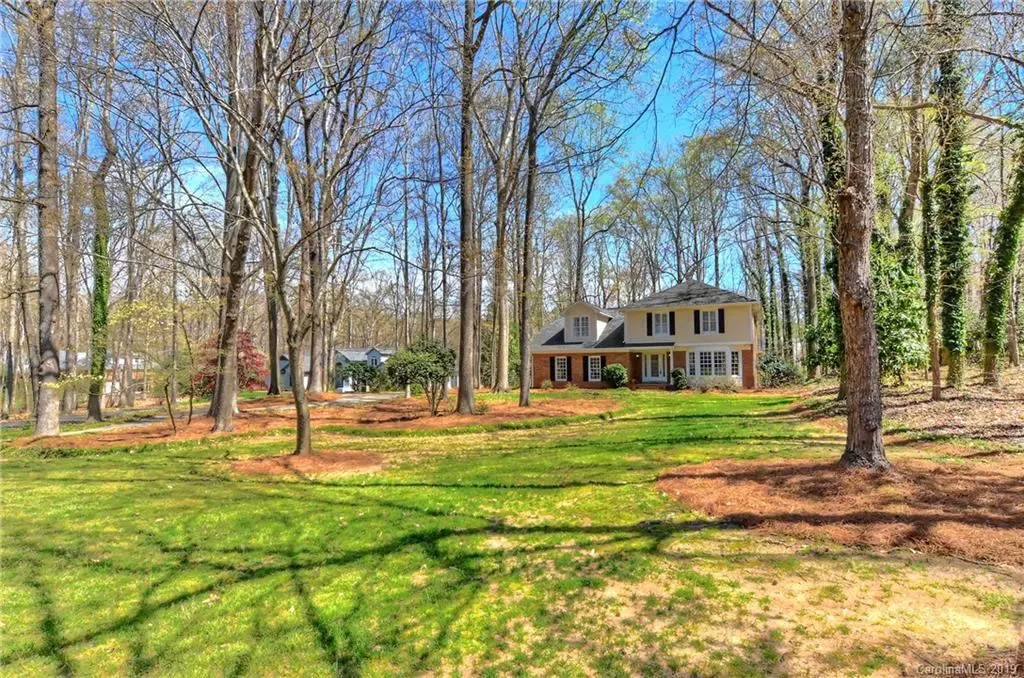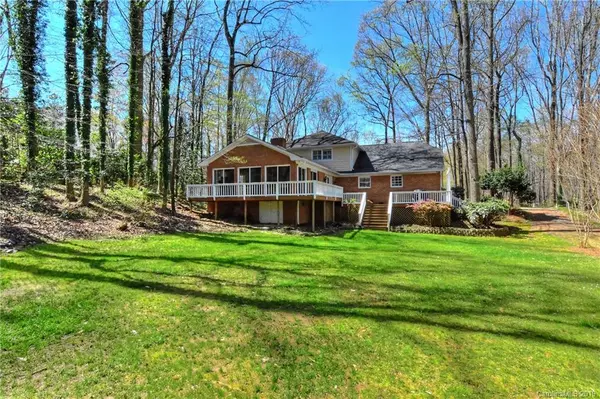$504,000
$525,000
4.0%For more information regarding the value of a property, please contact us for a free consultation.
4 Beds
3 Baths
3,216 SqFt
SOLD DATE : 08/09/2019
Key Details
Sold Price $504,000
Property Type Single Family Home
Sub Type Single Family Residence
Listing Status Sold
Purchase Type For Sale
Square Footage 3,216 sqft
Price per Sqft $156
Subdivision Providence Plantation
MLS Listing ID 3491562
Sold Date 08/09/19
Style Traditional
Bedrooms 4
Full Baths 2
Half Baths 1
HOA Fees $7/ann
HOA Y/N 1
Year Built 1973
Lot Size 1.000 Acres
Acres 1.0
Lot Dimensions 126x300x176x333
Property Description
Looking for a home on a large, private lot with an outbuilding perfect for a car collector or hobbyist? You've just found your next home! Live in a serene, peaceful setting within the Charlotte city limits. Listen to the birds and watch the deer in your wooded backyard. Easy commute uptown or just minutes to the Arboretum or Waverly for shopping and dining. Perfect location inside the 485 loop. Because this home was completely remodeled, it lives much newer than it's age. This classic charmer has real hardwood floors, heavy moldings, elegant formals, and updated kitchen and baths. Warm up at the stunning stone fireplace in the expansive great rm or step through the french doors to a heated & cooled sunroom w/walls of glass to enjoy the scenery. Host a crowd for a summer cookout on the huge wrap around deck. 2 car attached garage plus an additional 3 car detached garage. Don’t miss secret closet in master bedroom (possibility for expansion with dormer). Top rated schools.
Location
State NC
County Mecklenburg
Interior
Interior Features Attic Stairs Pulldown, Breakfast Bar, Built Ins, Garage Shop, Kitchen Island, Walk-In Closet(s), Whirlpool
Heating Central
Fireplace true
Appliance Cable Prewire, Ceiling Fan(s), Dishwasher, Disposal, Plumbed For Ice Maker, Microwave
Exterior
Exterior Feature Auto Shop, Storage, Workshop
Community Features Clubhouse, Outdoor Pool, Recreation Area, Tennis Court(s)
Roof Type Shingle
Building
Lot Description Private, Wooded, Wooded
Building Description Fiber Cement,Wood Siding, 2 Story
Foundation Crawl Space
Sewer Septic Installed
Water Public, Well
Architectural Style Traditional
Structure Type Fiber Cement,Wood Siding
New Construction false
Schools
Elementary Schools Providence Spring
Middle Schools Crestdale
High Schools Providence
Others
Acceptable Financing Cash, Conventional
Listing Terms Cash, Conventional
Special Listing Condition None
Read Less Info
Want to know what your home might be worth? Contact us for a FREE valuation!

Our team is ready to help you sell your home for the highest possible price ASAP
© 2024 Listings courtesy of Canopy MLS as distributed by MLS GRID. All Rights Reserved.
Bought with Bryant Stadler • Helen Adams Realty

Making real estate simple, fun and stress-free!







