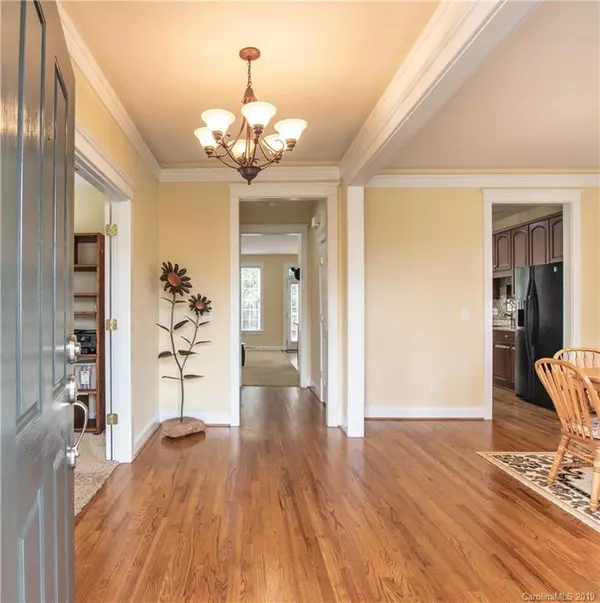$300,000
$325,000
7.7%For more information regarding the value of a property, please contact us for a free consultation.
4 Beds
3 Baths
2,706 SqFt
SOLD DATE : 07/26/2019
Key Details
Sold Price $300,000
Property Type Single Family Home
Sub Type Single Family Residence
Listing Status Sold
Purchase Type For Sale
Square Footage 2,706 sqft
Price per Sqft $110
Subdivision Highland Creek
MLS Listing ID 3484580
Sold Date 07/26/19
Style Transitional
Bedrooms 4
Full Baths 2
Half Baths 1
Construction Status Completed
HOA Fees $55/qua
HOA Y/N 1
Abv Grd Liv Area 2,706
Year Built 2003
Lot Size 8,712 Sqft
Acres 0.2
Lot Dimensions 85x106x73x103
Property Description
4 bedrooms plus an office! 4th bedroom/ bonus room is HUGE! Saussy Burbank built home in Master's Hill in Highland Creek. Re modeled kitchen includes 42 inch cherry cabinets, granite countertops, ceramic tile backsplash, stainless steel appliances. Open kitchen/breakfast/great room with fireplace. Master suite is large with a trey ceiling and a master bathe with his and hers vanities, garden tub and shower, walk-in closet. Neutral colors throughout, extra large bonus room in this great home, level lot, home is a very short walk to the elementary school, fenced yard with stone patio, side entry garage, double front porch, secondary bedrooms are large, close to new Publix, minutes to I-485 and I-77, 10 minutes to Northlake Mall and 15 minutes to Birkdale. Go to HIGHLANDCREEK.COM for more information on this unique golf course community.
Location
State NC
County Mecklenburg
Zoning R9PUD
Interior
Interior Features Attic Stairs Pulldown, Cable Prewire, Garden Tub, Open Floorplan, Pantry, Tray Ceiling(s), Walk-In Closet(s)
Heating Central, Forced Air, Natural Gas, Zoned
Cooling Ceiling Fan(s), Zoned
Flooring Carpet, Wood
Fireplaces Type Gas Log, Gas Vented, Great Room
Fireplace true
Appliance Dishwasher, Disposal, Gas Water Heater, Microwave, Oven, Plumbed For Ice Maker, Self Cleaning Oven
Exterior
Garage Spaces 2.0
Community Features Clubhouse, Fitness Center, Golf, Outdoor Pool, Playground, Pond, Recreation Area, Sidewalks, Street Lights, Tennis Court(s), Walking Trails, Other
Utilities Available Cable Available, Gas, Underground Power Lines
Roof Type Composition
Garage true
Building
Foundation Crawl Space
Builder Name Saussy Burbank
Sewer Public Sewer
Water City
Architectural Style Transitional
Level or Stories Two
Structure Type Fiber Cement
New Construction false
Construction Status Completed
Schools
Elementary Schools Highland Creek
Middle Schools Ridge Road
High Schools Mallard Creek
Others
HOA Name Hawthorne Management
Acceptable Financing Cash, Conventional, FHA, VA Loan
Listing Terms Cash, Conventional, FHA, VA Loan
Special Listing Condition None
Read Less Info
Want to know what your home might be worth? Contact us for a FREE valuation!

Our team is ready to help you sell your home for the highest possible price ASAP
© 2024 Listings courtesy of Canopy MLS as distributed by MLS GRID. All Rights Reserved.
Bought with Tim Brown • EXP REALTY LLC

Making real estate simple, fun and stress-free!







