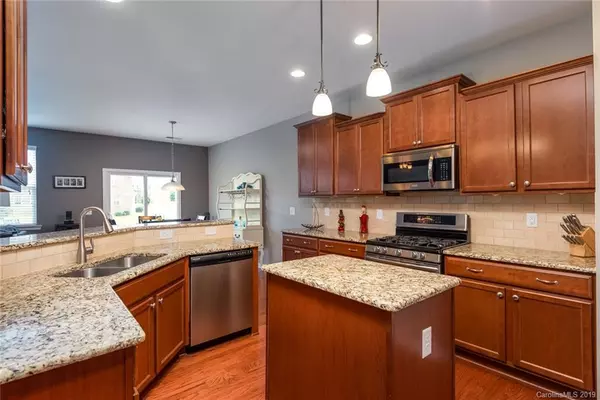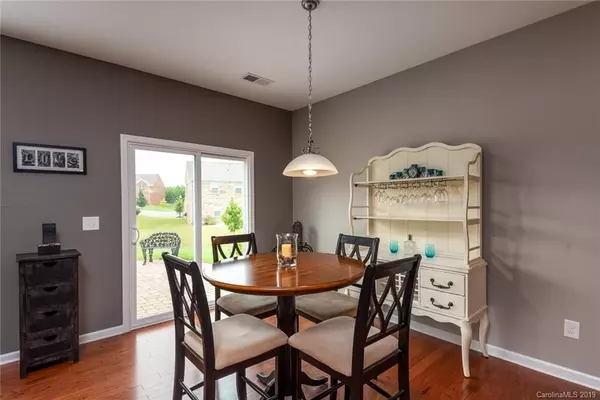$342,000
$359,900
5.0%For more information regarding the value of a property, please contact us for a free consultation.
6 Beds
6 Baths
4,382 SqFt
SOLD DATE : 06/06/2019
Key Details
Sold Price $342,000
Property Type Single Family Home
Sub Type Single Family Residence
Listing Status Sold
Purchase Type For Sale
Square Footage 4,382 sqft
Price per Sqft $78
Subdivision Kinmere Farms
MLS Listing ID 3467409
Sold Date 06/06/19
Style Colonial
Bedrooms 6
Full Baths 5
Half Baths 1
HOA Fees $41/qua
HOA Y/N 1
Year Built 2014
Lot Size 0.434 Acres
Acres 0.434
Property Description
Room for everyone in this pristine 3-story 6 bedroom 5.5 bath home on one of the largest lots in Kinmere Farms! Nestled on a cul-de-sac this home has it all! Hardwood floors throughout the first floor, double oven, guest suite on main floor, a full bath and walk in closet in every bedroom, irrigation, finished garage, extended driveway and professional landscape. Whether it's in one of three family/bonus/recreational rooms or outdoors on the large paver patio with fire pit, entertaining in this home is a breeze! These owners have left nothing for you to do except move in! Community features include a clubhouse, pool, and playground to enjoy! Home is still under builder warranty! Come see this amazing home for yourself!
Location
State NC
County Gaston
Interior
Interior Features Breakfast Bar, Cable Available, Garden Tub, Kitchen Island, Open Floorplan, Pantry, Tray Ceiling, Walk-In Closet(s)
Heating Central
Flooring Carpet, Vinyl, Wood
Fireplaces Type Family Room, Gas Log, Ventless
Appliance Cable Prewire, Ceiling Fan(s), CO Detector, Gas Cooktop, Dishwasher, Disposal, Double Oven, Electric Dryer Hookup, Plumbed For Ice Maker, ENERGY STAR Qualified Light Fixtures, Microwave, Oven, Self Cleaning Oven
Exterior
Exterior Feature Fire Pit, In-Ground Irrigation
Community Features Clubhouse, Playground, Outdoor Pool, Sidewalks, Street Lights
Roof Type Shingle
Building
Lot Description Cul-De-Sac
Building Description Brick, 3 Story
Foundation Brick/Mortar, Slab
Sewer Public Sewer
Water Public
Architectural Style Colonial
Structure Type Brick
New Construction false
Schools
Elementary Schools W.A. Bess
Middle Schools Cramerton
High Schools Forestview
Others
HOA Name Hawthorne Management Company
Acceptable Financing Cash, Conventional, FHA, VA Loan
Listing Terms Cash, Conventional, FHA, VA Loan
Special Listing Condition None
Read Less Info
Want to know what your home might be worth? Contact us for a FREE valuation!

Our team is ready to help you sell your home for the highest possible price ASAP
© 2024 Listings courtesy of Canopy MLS as distributed by MLS GRID. All Rights Reserved.
Bought with Gloria Walsh • Coldwell Banker Residential Brokerage

Making real estate simple, fun and stress-free!







