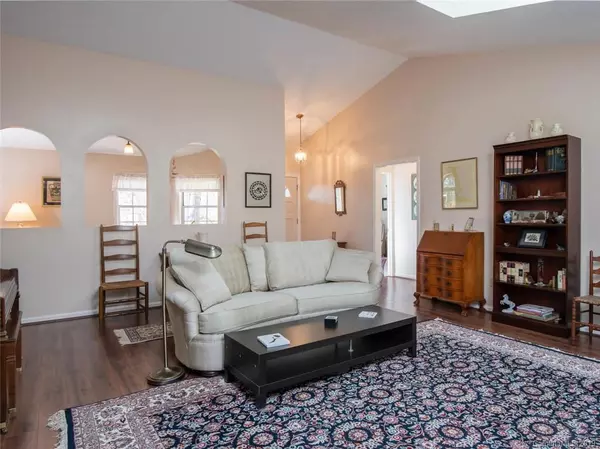$269,000
$269,000
For more information regarding the value of a property, please contact us for a free consultation.
3 Beds
2 Baths
1,614 SqFt
SOLD DATE : 02/28/2019
Key Details
Sold Price $269,000
Property Type Single Family Home
Sub Type Single Family Residence
Listing Status Sold
Purchase Type For Sale
Square Footage 1,614 sqft
Price per Sqft $166
Subdivision Hunters Glen
MLS Listing ID 3466340
Sold Date 02/28/19
Style Contemporary
Bedrooms 3
Full Baths 2
HOA Fees $4/ann
HOA Y/N 1
Year Built 1988
Lot Size 0.640 Acres
Acres 0.64
Lot Dimensions 149x200x176x157
Property Description
Hunters Glen at it's BEST. Soft contemporary with ALL NEW reconfigured kitchen and master bath. High end appointments in soft, neutral tones. Dual Sliding doors lead to rear deck. Living all on one level including garage access to home. Split BR plan, laminated wood floors in main living areas, carpeted bedrooms. Recently redone gas logs. Updated furnace, Rinnai tankless gas water heater. Great location within sub. Sun tube and sky lights make for natural light and airy home environment. Maintenance free exterior. Quiet setting for nature lovers.
Location
State NC
County Henderson
Interior
Interior Features Cable Available, Cathedral Ceiling(s), Skylight(s), Split Bedroom, Walk-In Closet(s), Window Treatments
Heating Central, Gas Water Heater, Natural Gas
Flooring Carpet, Laminate, Tile
Fireplaces Type Gas Log, Great Room
Fireplace true
Appliance Ceiling Fan(s), Dishwasher, Dryer, Microwave, Natural Gas, Radon Mitigation System, Refrigerator, Washer
Exterior
Exterior Feature Deck, Satellite Internet Available, Wired Internet Available, Workshop
Building
Lot Description Long Range View, Paved, Winter View
Building Description Vinyl Siding, 1 Story
Foundation Crawl Space
Sewer Septic Installed
Water Public
Architectural Style Contemporary
Structure Type Vinyl Siding
New Construction false
Schools
Elementary Schools Etowah
Middle Schools Rugby
High Schools West
Others
HOA Name Hunters Glen HOA
Acceptable Financing Cash, Conventional
Listing Terms Cash, Conventional
Special Listing Condition None
Read Less Info
Want to know what your home might be worth? Contact us for a FREE valuation!

Our team is ready to help you sell your home for the highest possible price ASAP
© 2024 Listings courtesy of Canopy MLS as distributed by MLS GRID. All Rights Reserved.
Bought with Gary Kester • RE/MAX RESULTS

Making real estate simple, fun and stress-free!







