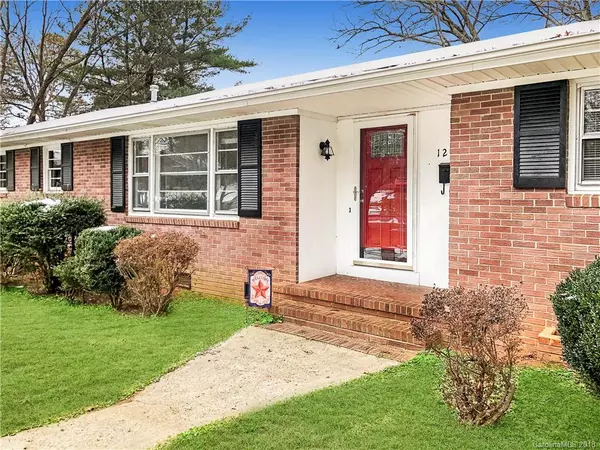$161,000
$167,000
3.6%For more information regarding the value of a property, please contact us for a free consultation.
3 Beds
2 Baths
1,591 SqFt
SOLD DATE : 01/31/2019
Key Details
Sold Price $161,000
Property Type Single Family Home
Sub Type Single Family Residence
Listing Status Sold
Purchase Type For Sale
Square Footage 1,591 sqft
Price per Sqft $101
Subdivision Sherwood Forest
MLS Listing ID 3459013
Sold Date 01/31/19
Style Traditional
Bedrooms 3
Full Baths 2
Year Built 1964
Lot Size 0.460 Acres
Acres 0.46
Lot Dimensions 20038
Property Description
THE IDEAL RANCH HOME! This adorable 3-bedroom brick ranch home sits on an awesome corner lot in Sherwood Forest just minutes from great Gastonia shopping, dining and amenities. Come inside to a sunny front room with glowing hardwood flooring and an open living area with a large mantle and cozy gas log fireplace. The adjoining kitchen has white ceramic tile counter tops , ample cabinet space, a built-in wine rack and all appliances remain! Walk right out to the double carport with 2-way stairs for easy access and grocery drops. Down the hall you’ll find hardwoods and mirrored closets in the master and both additional bedrooms. The master bath has been upgraded and the full bath boasts a gorgeous upgraded vanity and a large built in linen closet for easy access and storage. A huge windowed sunroom with skylights brings in the warmth of the sun and walks out to a backyard with endless possibilities. The back view of this home is incredible. A must see and a great buy. Bring your offers!
Location
State NC
County Gaston
Interior
Interior Features Attic Stairs Pulldown, Breakfast Bar, Open Floorplan, Skylight(s)
Heating Central
Fireplaces Type Living Room, Gas
Fireplace true
Appliance Ceiling Fan(s), Dishwasher, Disposal, Microwave, Refrigerator, Self Cleaning Oven
Building
Lot Description Corner Lot, Level, Wooded
Foundation Crawl Space
Sewer Public Sewer
Water Public
Architectural Style Traditional
New Construction false
Schools
Elementary Schools Sherwood
Middle Schools Grier
High Schools Ashbrook
Others
Acceptable Financing Cash, Conventional, Other
Listing Terms Cash, Conventional, Other
Special Listing Condition None
Read Less Info
Want to know what your home might be worth? Contact us for a FREE valuation!

Our team is ready to help you sell your home for the highest possible price ASAP
© 2024 Listings courtesy of Canopy MLS as distributed by MLS GRID. All Rights Reserved.
Bought with Debra Kasey • Berkshire Hathaway HomeServices Carolinas Realty

Making real estate simple, fun and stress-free!







