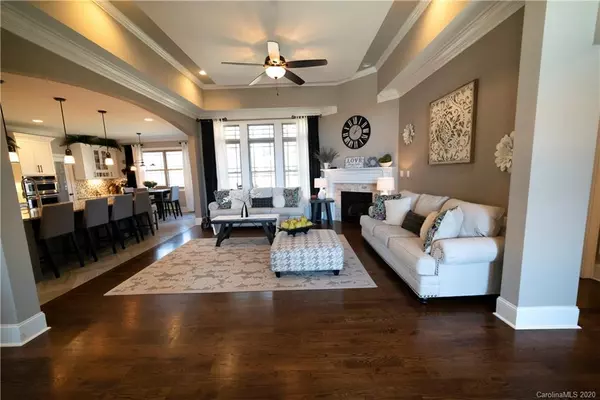$589,000
$639,000
7.8%For more information regarding the value of a property, please contact us for a free consultation.
4 Beds
6 Baths
3,893 SqFt
SOLD DATE : 09/23/2020
Key Details
Sold Price $589,000
Property Type Single Family Home
Sub Type Single Family Residence
Listing Status Sold
Purchase Type For Sale
Square Footage 3,893 sqft
Price per Sqft $151
Subdivision Avian Woods
MLS Listing ID 3597155
Sold Date 09/23/20
Style Transitional
Bedrooms 4
Full Baths 4
Half Baths 2
HOA Fees $12/ann
HOA Y/N 1
Abv Grd Liv Area 3,893
Year Built 2019
Lot Size 1.300 Acres
Acres 1.3
Lot Dimensions 196 x 220
Property Description
Custom Built in 2019 with open floor plan makes this brick/stone home a fabulous choice for a new house feel without the stress of building! SEE VIDEO TOUR! Located in Avian Woods with spacious 1.03 acre lot. Foyer has beautiful 18ft ceiling and open floor plan with chef's kitchen featuring high-end appliances, large granite island great for entertaining! Kitchen is open to large living area; Premium quality energy efficient G.M. Windows are hurricane-resistant windows, constructed with impact resistant glass; back porch off breakfast area; built-in cabinetry for desk area in kitchen. Master bedroom on main is spacious with sitting area, 12ft ceiling, custom cabinetry in closet, whirlpool tub, double-vanity. One of the bedrooms has a loft playroom with a spiral stair access for another private study area! Media/study off upstairs bedroom.
All bedrooms are en-suite; 2 half baths. 45 Year architectural shingles!
Location
State NC
County Catawba
Zoning R-20
Rooms
Main Level Bedrooms 2
Interior
Interior Features Breakfast Bar, Cable Prewire, Kitchen Island, Open Floorplan, Pantry, Whirlpool
Heating Central, Forced Air, Natural Gas
Cooling Ceiling Fan(s)
Flooring Tile, Wood
Fireplaces Type Family Room, Gas, Gas Log
Fireplace true
Appliance Convection Oven, Disposal, Electric Cooktop, Exhaust Hood, Gas Water Heater, Microwave, Plumbed For Ice Maker, Wall Oven
Exterior
Garage Spaces 3.0
Community Features None
Utilities Available Cable Available, Underground Power Lines
Roof Type Shingle,Wood
Garage true
Building
Lot Description Level, Paved
Foundation Crawl Space
Sewer Septic Installed
Water Well
Architectural Style Transitional
Level or Stories Two
Structure Type Brick Full,Stone
New Construction false
Schools
Elementary Schools Startown
Middle Schools Maiden
High Schools Maiden
Others
Restrictions Manufactured Home Not Allowed,Modular Not Allowed,Subdivision
Acceptable Financing Cash, Conventional
Listing Terms Cash, Conventional
Special Listing Condition None
Read Less Info
Want to know what your home might be worth? Contact us for a FREE valuation!

Our team is ready to help you sell your home for the highest possible price ASAP
© 2024 Listings courtesy of Canopy MLS as distributed by MLS GRID. All Rights Reserved.
Bought with Marianna Geyer • eXp Realty, LLC

Making real estate simple, fun and stress-free!







