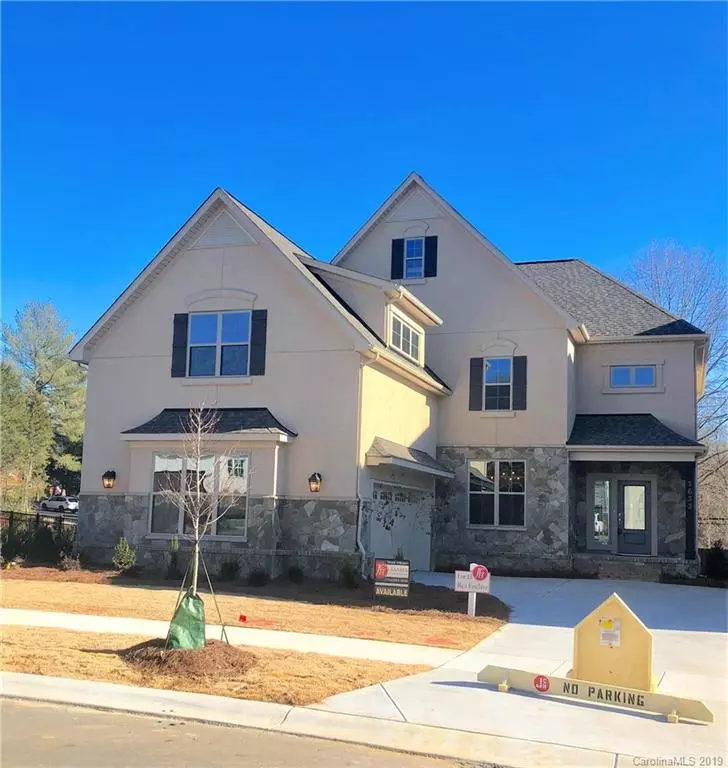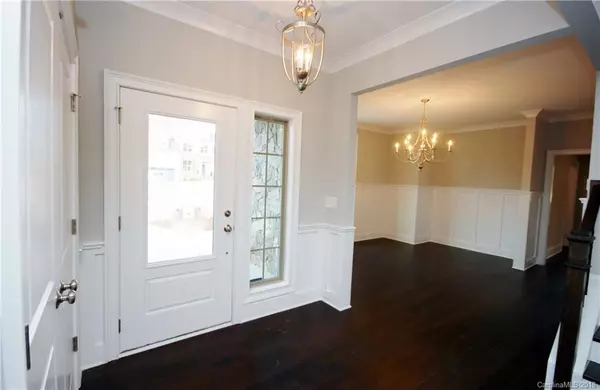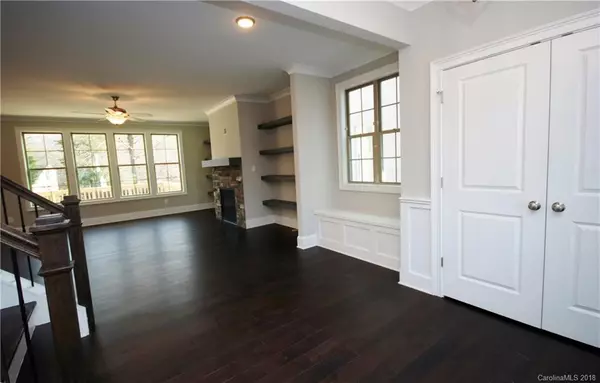$667,020
$649,900
2.6%For more information regarding the value of a property, please contact us for a free consultation.
4 Beds
4 Baths
3,580 SqFt
SOLD DATE : 02/14/2019
Key Details
Sold Price $667,020
Property Type Single Family Home
Sub Type Single Family Residence
Listing Status Sold
Purchase Type For Sale
Square Footage 3,580 sqft
Price per Sqft $186
Subdivision Rea Road Enclave
MLS Listing ID 3409128
Sold Date 02/14/19
Bedrooms 4
Full Baths 4
HOA Fees $62/ann
HOA Y/N 1
Year Built 2018
Lot Size 8,712 Sqft
Acres 0.2
Property Description
This New Home Offers 4 Large Bedrooms, 4 Full Baths. Main Level Guest Suite, Main Level Full Bath. Beautiful Moldings, Trim and Built-ins. All Bedrooms Connecting to Full Bath. Spacious Owner's Suite, Open Family Room w/Built-ins. Separate Formal Dining, Sun Room Like Breakfast Area, Walk-in Food Pantry, Gas Cook-top and Stainless Hood. Wall Ovens, Wide Hardwoods, Huge Step-Down Entertainment Room w/Storage Closets. Flex/Tech Area Great for Office, Work-out Room, Craft Room, Storage etc. Side Entry Courtyard Garage. Great In-Town South Charlotte Location. Convenient to Several Popular Private Schools. Easy Commute to SouthPark and Uptown.
Location
State NC
County Mecklenburg
Interior
Interior Features Attic Stairs Pulldown, Cable Available, Garden Tub, Kitchen Island, Open Floorplan, Pantry, Tray Ceiling, Walk-In Closet(s)
Heating Central, ENERGY STAR Qualified Equipment, Heat Pump, Multizone A/C, Zoned, Natural Gas
Flooring Carpet, Tile, Wood
Fireplaces Type Gas Log, Vented, Great Room, Gas
Fireplace true
Appliance Cable Prewire, Ceiling Fan(s), CO Detector, Gas Cooktop, Dishwasher, ENERGY STAR Qualified Dishwasher, Disposal, Electric Dryer Hookup, Exhaust Fan, Plumbed For Ice Maker, Microwave, Natural Gas, Network Ready, Oven, Wall Oven
Exterior
Exterior Feature Deck, Other
Building
Building Description Stucco,Stone, 2 Story
Foundation Crawl Space
Builder Name JAMES CUSTOM HOMES
Sewer Public Sewer
Water Public
Structure Type Stucco,Stone
New Construction true
Schools
Elementary Schools Olde Providence
Middle Schools Carmel
High Schools Myers Park
Others
Acceptable Financing Conventional
Listing Terms Conventional
Special Listing Condition None
Read Less Info
Want to know what your home might be worth? Contact us for a FREE valuation!

Our team is ready to help you sell your home for the highest possible price ASAP
© 2024 Listings courtesy of Canopy MLS as distributed by MLS GRID. All Rights Reserved.
Bought with Michael Wright • James Custom Homes Inc

Making real estate simple, fun and stress-free!







