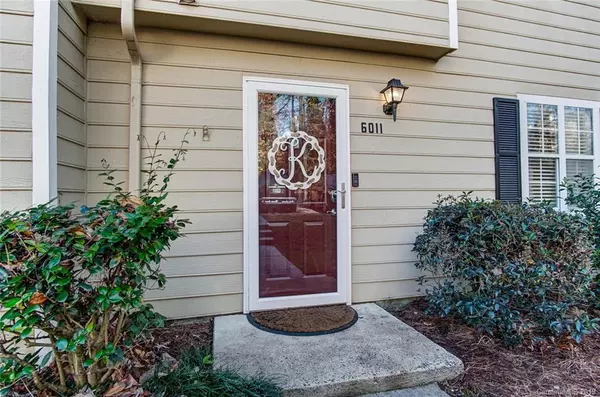$208,500
$210,000
0.7%For more information regarding the value of a property, please contact us for a free consultation.
3 Beds
3 Baths
1,307 SqFt
SOLD DATE : 12/30/2019
Key Details
Sold Price $208,500
Property Type Condo
Sub Type Condominium
Listing Status Sold
Purchase Type For Sale
Square Footage 1,307 sqft
Price per Sqft $159
Subdivision Heathstead
MLS Listing ID 3571718
Sold Date 12/30/19
Style Transitional
Bedrooms 3
Full Baths 2
Half Baths 1
HOA Fees $248/mo
HOA Y/N 1
Year Built 1980
Property Description
Updated & Move-In Ready End Unit. Idyllic & Private Location In The Heart Of South Park. This Home Features: A Gorgeous Renovated Full Bath With New Shower, Vanity, Light, Sink, Tile Floors, Tile Surround, Shower Door & Freshly Painted; Renovated Master Bath With New Vanity, Sink, Light, Faucet, Tile Floors & Freshly Painted; Renovated Kitchen With "Tornado White" Granite Counters, New Subway Backsplash, New Sink, New Light & SS Appliances; Renovated Powder Room With New Vanity, Sink, Light, Toilet, Faucet, Fan & Freshly Painted. Enjoy Your Weekends & Evenings Sitting On Your Private Patio Surrounded By A 6 Ft Privacy Fence & Nature. Radiant Barrier Installed In Attic Along With Upgraded Insulation in 2017. Popcorn Ceilings Were Scraped & Painted. There Are Two Community Pools & A Grilling/Common Area. Close to Shopping, Restaurants, Grocery Stores & 1/2 Mile Walk To A Family Fitness Center. HOA Includes sewer, trash, city water, lawn care, exterior maintenance, exterior insurance.
Location
State NC
County Mecklenburg
Building/Complex Name Heathstead
Interior
Interior Features Cable Available, Pantry
Heating Central, Heat Pump
Flooring Carpet, Tile, Wood
Fireplaces Type Wood Burning, Other
Fireplace true
Appliance Cable Prewire, Ceiling Fan(s), Dishwasher, Disposal, Electric Dryer Hookup, Exhaust Fan, Plumbed For Ice Maker, Microwave, Network Ready, Self Cleaning Oven
Exterior
Exterior Feature Fence, Storage
Community Features Clubhouse, Outdoor Pool, Recreation Area
Roof Type Composition
Building
Lot Description Cul-De-Sac, End Unit, Private
Building Description Wood Siding, 2 Story
Foundation Slab
Sewer Public Sewer
Water Public
Architectural Style Transitional
Structure Type Wood Siding
New Construction false
Schools
Elementary Schools Beverly Woods
Middle Schools Carmel
High Schools South Mecklenburg
Others
HOA Name Meca Realty
Acceptable Financing Cash, Conventional
Listing Terms Cash, Conventional
Special Listing Condition None
Read Less Info
Want to know what your home might be worth? Contact us for a FREE valuation!

Our team is ready to help you sell your home for the highest possible price ASAP
© 2024 Listings courtesy of Canopy MLS as distributed by MLS GRID. All Rights Reserved.
Bought with Amy Peterson • Allen Tate SouthPark

Making real estate simple, fun and stress-free!







