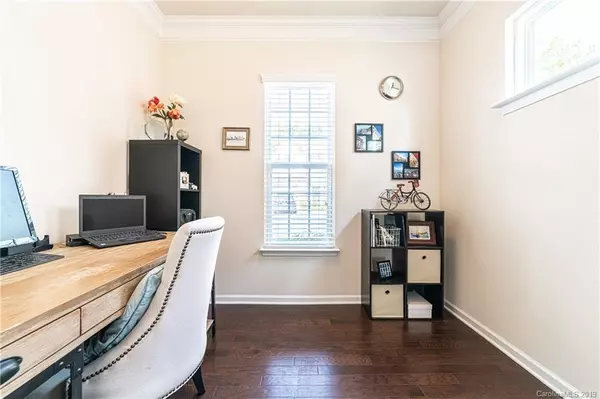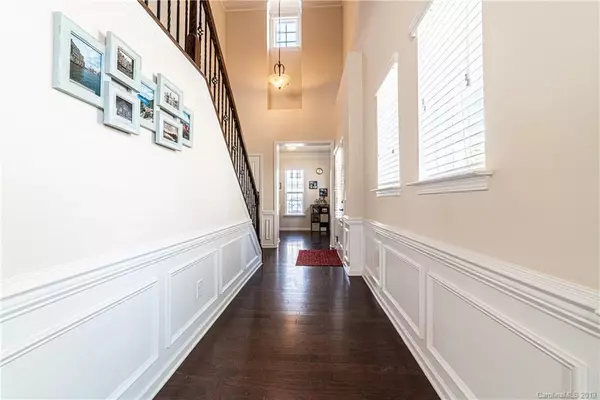$332,499
$329,999
0.8%For more information regarding the value of a property, please contact us for a free consultation.
3 Beds
3 Baths
2,080 SqFt
SOLD DATE : 01/15/2020
Key Details
Sold Price $332,499
Property Type Townhouse
Sub Type Townhouse
Listing Status Sold
Purchase Type For Sale
Square Footage 2,080 sqft
Price per Sqft $159
Subdivision Park South Station
MLS Listing ID 3550328
Sold Date 01/15/20
Style Traditional
Bedrooms 3
Full Baths 2
Half Baths 1
HOA Fees $252/mo
HOA Y/N 1
Year Built 2014
Lot Size 3,049 Sqft
Acres 0.07
Lot Dimensions 3223
Property Description
Beautiful move-in ready END-UNIT townhouse located in desirable Park South Station, close to all that Southpark has to offer and a short drive to I77! This 3 bed/2.5 bath + 2 car garage large floor plan, offers an open first floor living area with cozy sunroom, private office space, and beautiful hardwoods throughout. The kitchen is spacious with upgraded cabinets, granite countertops, subway tile backsplash, stainless steel KitchenAid appliances(w/ gas range), and step-in pantry! Upstairs you will find the master suite, complete with 2 walk-in closets, large tiled shower, and granite counters, along with the large secondary bedrooms(one with walk-in closet), laundry room, and a small loft area. This townhouse offers tons of space, ample storage, loads of natural light from the extra end-unit windows, and private fenced-in back patio area! The neighborhood also boasts of great amenities! Gated community, pool, large clubhouse, fenced dog park/pet area, and more! Welcome HOME!!
Location
State NC
County Mecklenburg
Building/Complex Name Park South Station
Interior
Interior Features Attic Stairs Pulldown, Breakfast Bar, Cable Available, Garden Tub, Open Floorplan, Pantry, Tray Ceiling
Heating Central, Gas Water Heater
Fireplaces Type Gas Log, Vented, Living Room
Fireplace true
Appliance Cable Prewire, Ceiling Fan(s), Gas Cooktop, Dishwasher, Disposal, Microwave, Oven
Exterior
Exterior Feature Fence
Community Features Clubhouse, Dog Park, Gated, Outdoor Pool, Playground, Security, Sidewalks, Street Lights
Roof Type Shingle
Building
Lot Description End Unit
Building Description Brick Partial,Vinyl Siding, 2 Story
Foundation Slab
Builder Name Pulte
Sewer Public Sewer
Water Public
Architectural Style Traditional
Structure Type Brick Partial,Vinyl Siding
New Construction false
Schools
Elementary Schools Huntingtowne Farms
Middle Schools Carmel
High Schools South Mecklenburg
Others
HOA Name CAMS
Acceptable Financing Cash, Conventional
Listing Terms Cash, Conventional
Special Listing Condition None
Read Less Info
Want to know what your home might be worth? Contact us for a FREE valuation!

Our team is ready to help you sell your home for the highest possible price ASAP
© 2024 Listings courtesy of Canopy MLS as distributed by MLS GRID. All Rights Reserved.
Bought with Olivia Hwang • Keller Williams South Park

Making real estate simple, fun and stress-free!







