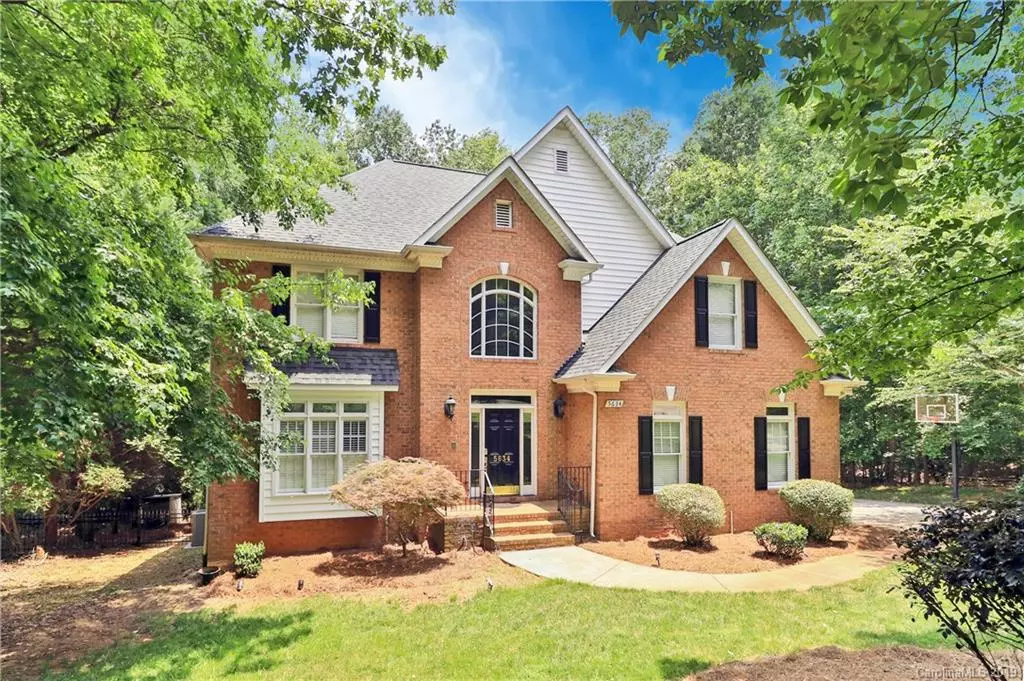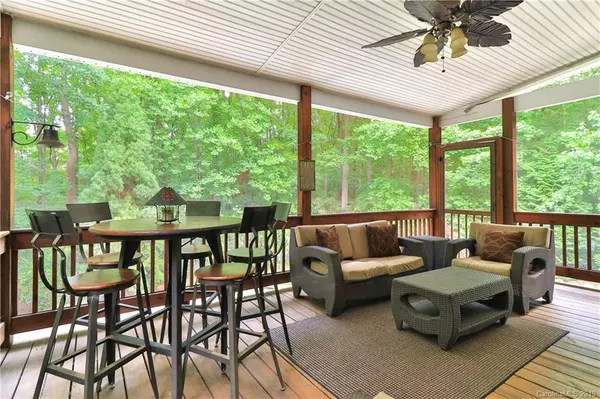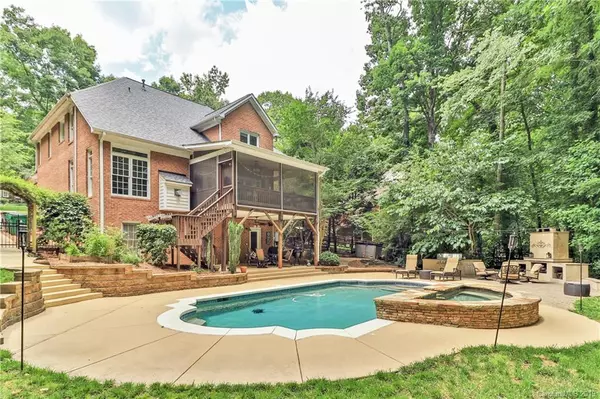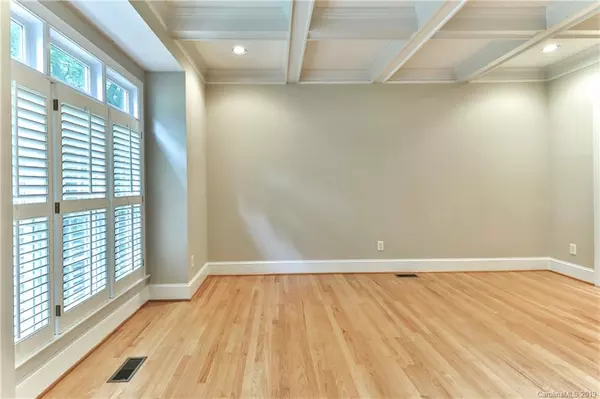$610,000
$625,000
2.4%For more information regarding the value of a property, please contact us for a free consultation.
5 Beds
4 Baths
4,337 SqFt
SOLD DATE : 10/01/2019
Key Details
Sold Price $610,000
Property Type Single Family Home
Sub Type Single Family Residence
Listing Status Sold
Purchase Type For Sale
Square Footage 4,337 sqft
Price per Sqft $140
Subdivision Providence Plantation
MLS Listing ID 3520176
Sold Date 10/01/19
Style Transitional
Bedrooms 5
Full Baths 3
Half Baths 1
HOA Fees $6/ann
HOA Y/N 1
Year Built 1994
Lot Size 0.570 Acres
Acres 0.57
Property Description
Your very own oasis! Everyday is a retreat in this beautiful, full brick basement home featuring a fabulous pool, outdoor fireplace & screened porch overlooking the private 1/2 acre wooded lot! Open floor plan, great for entertaining has a bright white kitchen that boast granite & stainless appliances. It spans to a fabulous great rm w/vaulted ceiling, wet bar & fireplace. Nice formals w/ coffered ceiling & impressive molding. Private master suite is a nice size w/ sitting area. Brand new carpet & paint thru-out upstairs bedrms. Awesome basement has plenty of room for games & media as well as a full bedrm, full bath, wet bar & tons storage. Located in sought after Providence Plantation & zoned for award winning schools!
Location
State NC
County Mecklenburg
Interior
Interior Features Attic Other, Attic Stairs Pulldown, Open Floorplan, Walk-In Closet(s), Walk-In Pantry, Wet Bar
Heating Central, Heat Pump, Heat Pump
Flooring Carpet, Tile, Wood
Fireplaces Type Gas Log, Great Room
Fireplace true
Appliance Cable Prewire, Ceiling Fan(s), Gas Cooktop, Dishwasher, Gas Dryer Hookup, Plumbed For Ice Maker, Microwave, Refrigerator, Wall Oven
Exterior
Exterior Feature Fence, Gas Grill, Outdoor Fireplace, In Ground Pool
Community Features Playground, Outdoor Pool, Tennis Court(s)
Roof Type Shingle
Building
Lot Description Private, Sloped, Wooded
Foundation Basement
Sewer Public Sewer
Water Public
Architectural Style Transitional
New Construction false
Schools
Elementary Schools Providence Spring
Middle Schools Crestdale
High Schools Providence
Others
Acceptable Financing Cash, Conventional
Listing Terms Cash, Conventional
Special Listing Condition None
Read Less Info
Want to know what your home might be worth? Contact us for a FREE valuation!

Our team is ready to help you sell your home for the highest possible price ASAP
© 2024 Listings courtesy of Canopy MLS as distributed by MLS GRID. All Rights Reserved.
Bought with Scott Sadler • RE/MAX Executive

Making real estate simple, fun and stress-free!







